narrow down the results.
-

185 Maxome Ave
Toronto$3,980,00050x1504+1 Bedroom7 BathsMORE INFO -
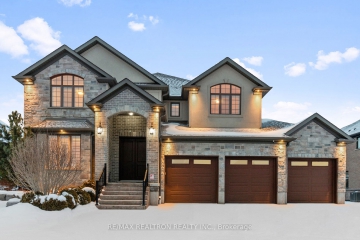
209 River Birch St
Kitchener$2,650,00078x2244 Bedroom5 BathsMORE INFO -
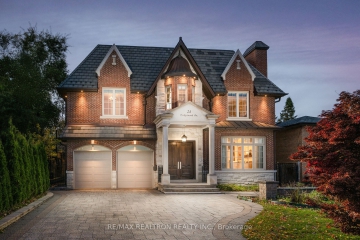
24 Wedgewood Dr
Toronto$3,999,00058x2004+2 Bedroom7 BathsMORE INFO -

225 Northwood Dr
Toronto$4,198,00050x1534+1 Bedroom7 BathsMORE INFO -

62 Craigmore Cres
Toronto$4,500,00065.03 x 140.464+2 Bedroom7 BathsMORE INFO -

127 Harding Blvd
Richmond Hill$1,698,00060 x 1472+1 Bedroom2 BathsMORE INFO -

80 Sprucewood Dr
Thornhill$3,098,00060 x 2004+3 Bedroom4 BathsMORE INFO -

48 Denver Cres
Toronto$3,880,00070x1104+1 Bedroom6 BathsMORE INFO -
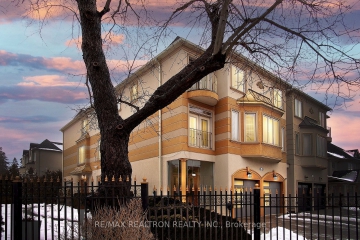
83 Elm Ave
Richmondhill$2,966,00065.81 x 126.644+5 Bedroom9 BathsMORE INFO -
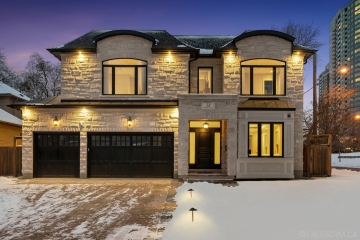
38 Lorraine Dr
Toronto$3,619,00060.07 x 126.165+2 Bedroom7 BathsMORE INFO -
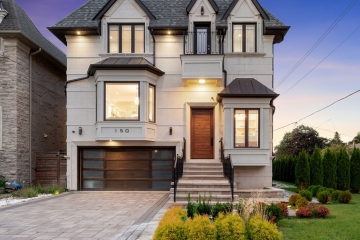
150 Norton Ave
Toronto$3,250,00042.29 x 1044+1 Bedroom5 BathsMORE INFO -
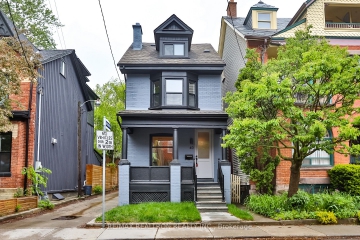
40 Salisbury Ave
Toronto$2,098,00018.62x964+1 Bedroom5 BathsMORE INFO -
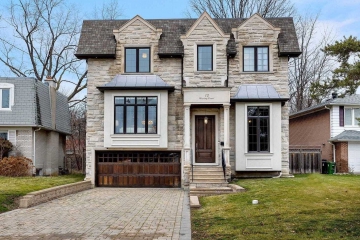
12 Waring Crt
Toronto$4,180,00060.96x1214+1 Bedroom7 BathsMORE INFO -
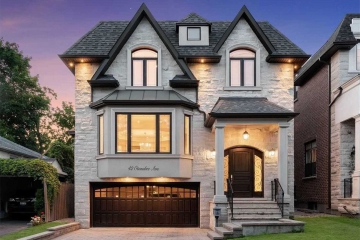
42 Otonabee Ave
Toronto$3,498,00040x122.504+1 Bedroom6 BathsMORE INFO -
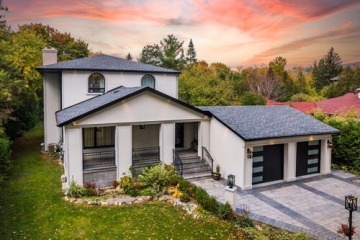
156 Duncan Rd
Richmondhill$4,500,00082.5 x 3254+2 Bedroom4 BathsMORE INFO -
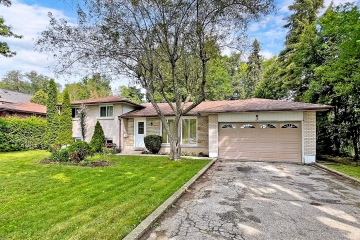
230 Duncan Rd
Richmond Hill$2,780,00085.01 x 177.793+2 Bedroom2 BathsMORE INFO -
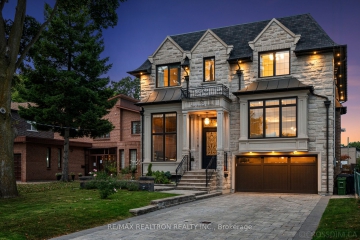
52 Northwood Dr
Toronto46x2174+1 Bedroom6 BathsVIEW INFOClient RemarksExquisitely Elegant Modern Custom Built 4+1 Home In Prestigious Willowdale. 46X217 Ft Extra Deep Lot. Appx 6000 Sqft Of Luxury Living, Open Concept/Large Windows & Skylights Bring Abundance Natural Lite*Hi Ceilings, B/I Speakers, Pot Lights, All Designer Chandeliers, Hardwood Floors & Crwn Mldings Thru-Out*Decorative Walls & Ceilings. Wall Sconces*Gourmet Kit W/Wolf/Subzero Appls/Pot Filler/Stone Centre Island & Countertop *Master Retreat W/2 Skylights In W/I Closet. 4300 Sqft Plus 1700 Sqft W/O Basement*All 10' Ceilings*11' In Master*14' In Office. Close To Yonge/Ttc/Subway/Shopping & Restaurants. Modern customization of wall colors- Upgraded lighting from luxury brand in all rooms- Customized curtains throughout the house- Custom-built shoe showcase cabinet in the basement- Basement gym installation- Home theatre setup- (Excluded)ERV (Energy Recovery Ventilator) air exchange system- House-wide humidifier- UV light vent sterilization system- Upgraded TOTO toilets in all washrooms- Miele washer and dryer in the laundry area- Renovated master bathroom with a luxury modern design and walk-in closet- Smart home voice and motion-controlled lighting upgrades throughout- Luxury faucet sets from a premium brand. -

226 Ruggles Ave
Richmond Hill75x1354 Bedroom6 BathsVIEW INFOMasterpiece Extraordinary - You Have Arrived!* Designed By Architect *Prominently Situated On An Expansive 75x135 Ft Lot On One Of Richmond Hill Most Prestigious Streets, 4 Car Garage, Circular Driveway, Gated Railing, 4 Bedrooms and 4 Bathrooms at Second Floor, Marble Finishes, Stone Gas Fireplaces with Remote, Hardwood Floor, high Ceiling at Living Room, Beautiful Lighting and Curtains, Highest Caliber Transitional Finishes With A Special Custom Kitchen With Wolf Large Stove and custom Appliances, Pantry with Wine C, All Granite Marble Counter Top. Soaring Ceilings-Massive Windows, Magnificent Exceptional Layout, Numerous Large Windows and Coffered Ceiling, Large Sky Light, Walk Outs To Private Backyard Oasis With Composite Finished Deck Gazebo, Interlocking, Fully Fenced**Finished Walk-Up Basement, 4Garage With Heater, High Ceiling+6 Car Driveway, Circular Driveway, Gated at Front Yard. Smart sprinkler systems. Rough in hydronic radiant floor heating. A Must See.4
-

3 Valliere Place
Toronto32x1134 Bedroom5 BathsVIEW INFOSensational Custom Build Located In Coveted Bayview Village. Pie Shape Lot Opens Wide to 90 Feet*Masterpiece Embracing The Finest Architectural Integrity*Striking Modern Design & Finishes Incl: ELEVATOR, Soaring Ceilings-Massive Windows-Dramatic Staircase-Walnut Floors*Extensive Cabinetry*Magnificent Main Floor-Perfect For Entertaining*Stunning Custom Kitchen*Gorgeous Master Oasis*4 Bedrooms at Second Floor Plus A Living Area. Incredible Light Through-Out, Bedrooms Ensuite, Large Open Space at Basement. Fully Landscaped! Including Concrete . A Private Cul-De-Sac. A Must See. Approx 4970 Sqf With Basement.
-
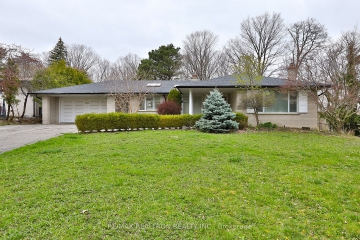
20 Restwell Cres
Toronto70.42x2494 Bedroom3 BathsVIEW INFOWELCOME TO 20 RESTWELL CRESCENT A hidden gem nestled in the serene landscape of North York, offering a unique back split bungalow nestled on a ravine lot, Large Tableland. overlooking the picturesque Don River. This charming residence presents an unparalleled opportunity toexperience the tranquility of nature right in your backyard. With lush greenery and scenic trails just steps away, residents can indulge in peaceful walks and outdoor adventures, all while being conveniently located near urban amenities such as shopping centers, restaurants, and entertainment venues.
-
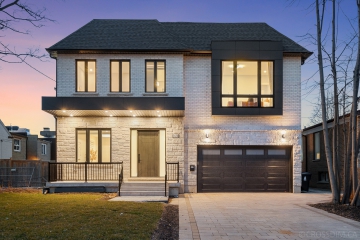
120 Frontenac Ave
Toronto50x1174+1 Bedroom6 BathsVIEW INFOQuality Modern Build . Apprx 5500 Square Feet Of Luxurious Living Area with Exquisite Finishes, Built In 2023. Open Concept and Modern Designed. Gorgeous Kitchen with Sub-zero (Fridge) Kitchen A appliance(Cooktop, Oven, Microwave) Dishwasher, and A Large pantry, *Office At Different Level. 4 Bedrooms With 4 Bathrooms at 2nd Level. Main floor 11 Ft ceiling, Master Bedroom 10 Ft ,Other Bedrooms 10 Ft, basement 9 Ft, 2nd Laundry with Dryer and Washer, Finished **Walk-Up Basement with 2 Bedrooms and Full Bathroom. This detached beauty is walkable to the shops & restaurants on Bathurst.
-
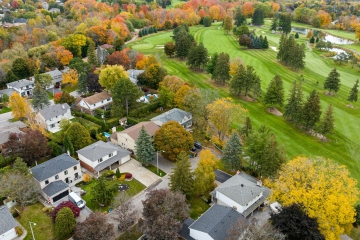
125 Bay Thorn Dr
Thornhill55.05 x 110.114+1 Bedroom4 BathsVIRTUAL TOUR VIEW INFOSited In Exclusive Royal Cul-De-Sac Among Other Grand Estates, Tremendous Prin. Rooms For The Most Sophisticated Entertaining. Fabulous Modern Kitchen. *Renovated A Majestic Ambience For Entertaining On A Global Modern Level. Sun-Filled Natural Light Cascades From Soaring Floor To Ceiling Windows. 4 Bedrooms 2nd Floor And A Full Apartment At Lower Level with Kitchen and Full Laundry. Long Driveway with New Interlocking, Landscaped. No Side Walk, Distance to Golf Club, Best School Area. A Must See.
Call for More Information at 416-3017755.
-
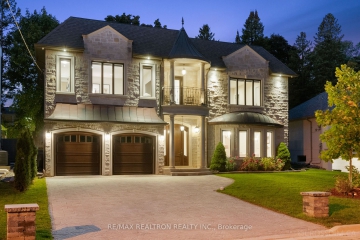
18 Viamede Crescent
Toronto65x1164+2 Bedroom7 BathsVIEW INFOBeautiful Custom-Built Home In Prestigious Bayview Village Neighborhood, most QUIET exclusive st. Owner rarely lived in, shows like brand N-E-W! Extra wide frontage 65ft, Driveway 6 cars; Bedrooms/Balcony Overlooks Picturesque Don river R-A-V-I-N-E Views. 4 ensuite Bedrooms 2nd fl; 2 ensuite in walkout basement; High Ceilings On Main Floor, High Ceilings On Second. Grand Marble Foyer, Oak Hardwood Floor Thru-Out, 2 Over-Sized Skylight, 3 Fireplaces, Premium Granite, Gym, Huge Entertainment Rm, Basement W/Walk-Out, Surround Sound System, Custom Wet Bar W/Fridge, Wine Racks & Granite Tops. Close To Parks, Bayview Village Shopping, Subway Transit & Prestigious Schools; Earl Haig Secondary, Elkhorn Primary
Call for more information at 416-301-7755
-
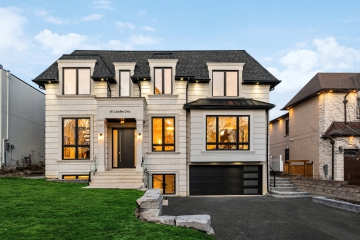
60 Larabee Cresent
Toronto61.15x110.144+2 Bedroom6 BathsVIRTUAL TOUR VIEW INFOMasterpiece Embracing The Finest Architectural Integrity*Striking Contemporary Design & Finishes Incl: Soaring Ceilings, Massive Windows, Extensive Cabinetry* Miele Appliances, ELEVATOR. 2 Furnace and 2 AC. Magnificent Main Floor-Perfect For Entertaining*Stunning Custom Kitchen With Pantry, Gorgeous Master Oasis With Masive Walk-In Closet. Incredible Light Through-Out*4 Bedroom with 4 Bathrooms at Second Floor, This House Built Over Garage, Very Open Space. 24' Ceiling H At Foyer, 11' at Main Floor, 10.30' at Second Floor. 4250 Sq Feet + 1550 Sq Feet Finished Walk-Up Basement Including Gym, Media Room.
Call for more information at 416-301-7755
-
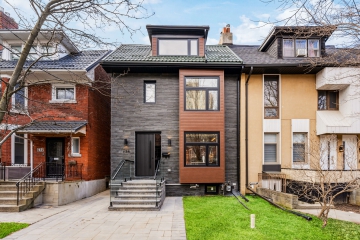
634 Huron St
Toronto24.92x1204 Bedroom6 BathsVIRTUAL TOUR VIEW INFO(3 Parking Space).Newly Renovated Architectural Masterpiece. From Top-Of-The-Line Materials To Superior Craftsmanship & Design, No Expense Has Been Spared In The Construction Of This 4 Bedrooms Home. Over 3000 Sf Of Luxurious Living Space With An Abundance Of Natural Light Due To The Dramatic Floor To Ceiling Windows And Skylights Plus A Finished-Walk Up Basement Greate for Entertainment. The Magazine-Worthy Bespoke Chef's Kitchen Is Equipped With An Oversized Island, Subzero Fridge And Wolf Appliances. 4 Large Bedrooms and 4 Bathrooms at 2nd and 3nd Floor. Sculptural Open Riser Staircase With Glass Railing, Leading To Primary Retreat With Hotel Inspired 6 Piece Ensuite Bath, Walk-In Closet Enjoy the Wet Bar and Juliette Balcony. Every Bedroom Enjoys The Convenience Of A Private Ensuite Bath And Closets. Spectacular Lower Level With A Side Door, Built-In Bar, Private Garden Fenced. Minutes walk to amenities of Bloor/Yorkville & public transit.
Call at 416-301-7755 for more information.
-
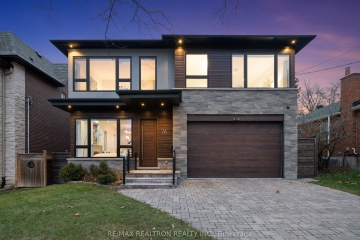
76 Empress Ave
Toronto50x1284+2 Bedroom6 BathsVIEW INFONo Detail Overlooked! Premium Lot 50'x128' Ft, Steps Earl Haig School and Yonge Street. The Bright & Open Floor Plan Allows For Family Gatherings Inside & Out. No Steps at Foyer and Garage to Main Floor, Side Entrance. A Thoughtfully Modern Designed Kitchen With Wolf Appliances & Family Room Opening Up To The Patio And Private Backyard. Stunning Bathrooms All Heated Floor **And 4 Large Bedrooms, Finished Heated Floor Basement With Walk-Up (Apt Pot.) Massive Windows, Amazing Location, Great Family Neighbourhood Close To All Amenities! Steps to Yonge Street, Loblaws, LCBO, Cineplex, Shoppers, Banks, North York Centre, Mall, Restaurants, Steps to Earl Haig School, Subway, Art Centre, TORONTO Public Library, Minutes to HWY. 2 Car Garage Also Height with possibility to add Subterrain lifts To Park 2 More Cars.Main Level Flat and No Steps, 2 Closet at Front Door, Quality Hardwood Floor, Glass Railing for Stairs Case, Large Skylight, Massive Windows, Heated Floor for all Bathrooms, Heated Floor Basement.Sub-Zero Fridge, Wolf Appliances (Stove, MC, Oven), Finished Walk-Up Basement With 2 Large Bedroom, All Bedrooms En-Suite. -
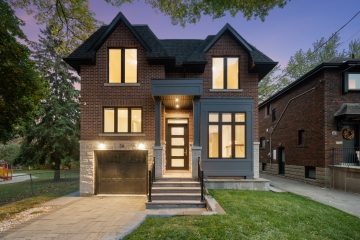
38 Leadale Ave
Toronto35x1254+1 Bedroom6 BathsVIRTUAL TOUR VIEW INFOQuality Modern Build Located In South Leaside. Apprx 4100 Square Feet Of Luxurious Living Area with Exquisite Finishes, Built In 2020. Open Concept and Modern Designed. South Kitchen with Wolf/Sub-zero appliances and A Large pantry, *Office With an Ensuite Bathroom + 4 Bedrooms With Ensuite Bathrooms at 2nd Level. 2nd Laundry, Finished Walk-Up Basement with A Bedroom and Full Bathroom. Prime South Leaside on the best Part This detached beauty is walkable to the shops & restaurants on Bayview, Trace Manes Park wading pool, tennis courts, playground & library.
-
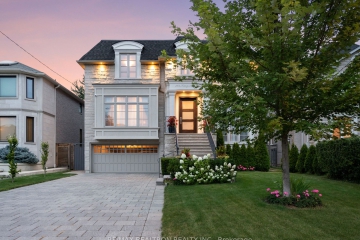
284 Kingsdale Ave
Toronto50x1224+2 Bedroom7 BathsVIEW INFOSpectacular Willowdale East New Estate. Best Street Presence. High Rank Schools *Earl Haig School, Hollywood School. Arch Significant. 5500 Sf Of Living Area. New Swimming Pool.Timelessly Elegant With Limestone Exterior Wall. Finest Luxe Appointments. Exotic Woods & Sumptuous Suede And Paneled Entries. Outstanding Blend Of Willowdale Tradition And Contemporary Flair. No Detail Overlooked. High Ceilings. Handcrafted Contemporary Kitchen Cabinetry With Fluted Detailing Wolf Appliances.Walk Throw Foyer Heated with Marbles. Panels Walls From Top to Bottom. All bathrooms Heated Floor. New Composite Deck, Skylight, 4 Bedrooms En-suite. Wide Walk-Up Basement. Private Library With Separate Entrance. Primary Bedroom Suite With A Large Walk-in C, Overlooking to the Backyard, 8 Piece Ensuite. Serene Backyard Oasis Boasts Pool, Lush Greenery, Landscaped Gardens And Mature Trees. Unobstructed Rear Views. Bayview Village Mall &Shops, TTC, Parks And Top Schools. Minutes Drive to Bayview Ave and Hwy,
-
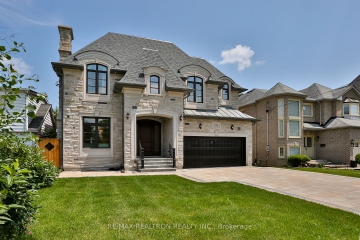
225 Baker Ave
Richmondhill50x1354+1 Bedroom6 BathsVIRTUAL TOUR VIEW INFOWelcome to your dream home at 225 Baker Avenue, One Year New. This custom-built masterpiece boasts exceptional craftsmanship and exquisite design, offering the perfect blend of luxury and comfort. With four spacious bedrooms and a beautifully finished basement, this residence provides ample space for your family to thrive and make lifelong memories. From the moment you step inside, you'll be captivated by the attention to detail and the seamless flow of the open-concept layout. Experience the pinnacle of elegant living in this extraordinary home, meticulously tailored to meet your every desire. Profesional Finished Walk-Up Basement, Main Floor Bedroom With A Full Bathroom (Shower). Very Large Kitchen with Miele Appliances ~Breakfast Area with Baywindow-Walk-Out to Deck, High Ceilings, 4 Bedrooms at 2nd Floor with En-suit Bathrooms and Walk-In Closets, Large Sky-Light with Widen Stairs-Case, 2Car Garage, Large Deck, All Lime Stone Faced and Brick at Side.
Call for more information at 416-301-7755
-
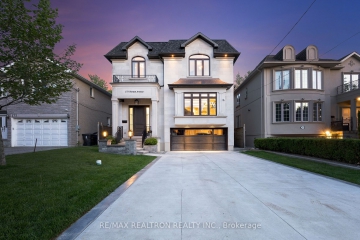
171 Norton Ave
Toronto44.93 x 136.974+2 Bedroom6 BathsVIRTUAL TOUR VIEW INFOWelcome To 171 Norton Ave, A South Exposure Lot With A Private Backyard, All Natural Limestone Exterior Facade, 5300 Sqf Living Space, Home Automation System W/Ipad,**Heated Drvwy!Heated Flr Thruout Foyer,**All Washrms,Powder Rm&Bsmt.Hi Ceilings, 4 Bedrooms With 4 Bathrooms And All Walk-In Closet, Led Pot Lites,5" Red Oak Hrdwd Flrs W/Walnut Trim,W/O Bsmt W/Heated Flrs.Gym In The Bsmt,B/I Speakers,Gourmet Kit W/Centre Island& Granite Slab C/T W/ Pantry.Exotic Slabs On Foyer,Liv Rm F/P.Wainsctng. South Face Master Bedroom With Bar & Electric Fireplace, All **Miele Appliances**. Nany Room With Bathroom At Basement, Extra Bathroom With Souna, Wine Cellar, Full Wetbar, Gym With Glass Door. 1 Of A Kind Fully Loaded Lux Home In Very Desirable Area.Extensive Use Of Slab Stone. Built in 2016, Best Schools Earl Haig & Mckee. Steps To 401,Ttc, Subway. Fully Loaded W/ High Quality Materials, A Must See.
Call at 416-301-7755 for More Information.
-
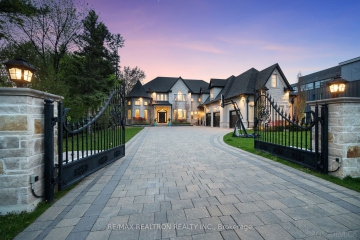
232 Duncan Rd
Richmond Hill85x177.795+2 Bedroom9 BathsVIRTUAL TOUR VIEW INFOCaptivating Home Defined By Sophisticated Style & Magnificent Surroundings. Masterful Blend Of Traditional Style Facade With Flair Of Innovative Architecture Design. Impeccable Finishes & Meticulous Attention To Details Are Hallmarks Of This Stunning Home. Soaring Ceilings, Skylights & Vaulted Octagonal Dome Allow Natural Light To Freely Cascade Throughout, Creston Home Automated System, 2 Stairs Cases , Private Driveway Fully Automated Gated, Multiple Walkout. This Mansion Offers 5+2 Large Bedrooms, 9 Bathrooms. Full Concrete Floor Backyard With Both Side Walk. Pool, Cabana. Heated Garage. A Must C.Extras:Furnished Basement W/ Walk-Up To An Oasis, Heated Floor, 3 Bedrooms, 3 Bathrooms, Gym, Kitchen, State Of The Art Home Theatre And Top Of The Line Sound System.Call for more information at 416-301-7755
-
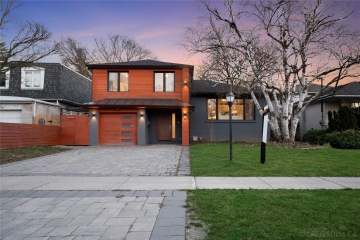
9 Waring Crt
Toronto55x1154 Bedroom3 BathsVIEW INFORenovated& Designed 4 Sidesplit South Lot. Extensive Use Of Hardwd&Marble Flr,Full Wood Paneld Wall,Layers Of C/Moulding&Trim,Led Square Potlit,B/I Speaker&Three Touch Pad Monitor,Quality Cabinet&Vanities.All Doors&Windows,4F/P(3Gas+1Electerical). A Large Bedroom At Main Level, Kitchen Combind W/Din Rm W/O To Huge 2Tier Cedar Deck&Private Bckyrd!Master:5Pc Ensuit+Skylight&W/I Closet&F/L.Larg Heated Flr Fam W/O To DeckExtras:Stainless Steel Fridge, Wolf Gas Stove,Bosch D/Washer,Microwave,Potfiler,Rangehood,F/L Washer&Dryer.Smart Multi Zone Lighting&Climate Contro&B/I Speaker Through 3Wall Audio Touch Pad.Sec Cameras.All Exis New Elf&Chandelier.New Roof!4F/L -
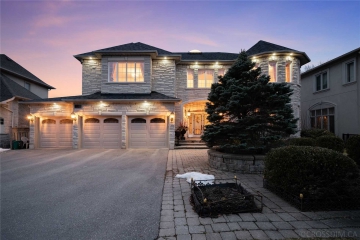
135 May Ave
Richmond Hill76x1505+1 Bedroom6 BathsVIRTUAL TOUR VIEW INFOPoised Majestically On Widens-Sized Lot 76X150 Ft. This Captivating Landmark Mansion With Its Stately Facade Manifests Understated Elegance. Old World Features Include Oak Herringbone Cabinet Solid Carved .Hand-Milled Stone Lintels, Wainscoting, Custom Railing Stairs, Pool And Landscaped, Richly Bathrooms In Vanities And Artfully Painted, Original Leaded Glass Pane Windows, Intricately Carved Steel Staircase Banister, Massive Fireplaces & Elaborate Cove & Ceiling Mouldings. 5 Large Bedrooms At 2nd Level. *4 Car Garage. Landscaped. Apprx 5500 Sqf At Main And Second + 2500 Sqf Finished Walk-Up Basement With Large Bedrooms And Kitchen. A Must See.
Call For More Information at 416-301-7755
-
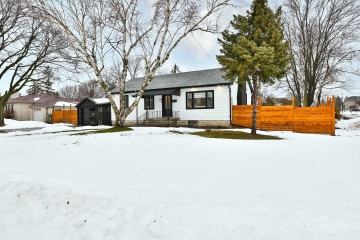
83 Harding BLVD
Richmondhill67x1002+3 Bedroom3 BathsVIRTUAL TOUR VIEW INFOExtra Widen Lot, Fully Renovated Top To Bottom, Walking Distance To Yonge St. Basement Finished Appartment With Seperated Enterance 3 Bedrooms And Full Kitchen, Long Driveway, No Side Walk, Walking Distance To Yonge St And Bus Station, Fully New Fenced.Security Camera, Smart Thermostat, New Furnace And Ac And Water Heater, Humidifier. New Appliances. New Roof, New Garage Door, New Fence. 5 Bedrooms, 2 Kitchens, 3 Washroom/Shower. All New Windows, Best New Spray Foam Insulation, Attic Insulation. New Electrical Panel And Garage Door Opener, 2 Family Rental With Separated Entrance. 8 Car Driveway. Great Lot For Luxury Custom House Plus Laneway House. Solar Room. One Of A Kind.Extras:S/S Appliances, Fridge, Stove, Microwave, Dishwasher, Dryer And Washer At Basement, Premium Vinyl Floor , Curtain Remote Control At Living Room Window. New Bathroom, New Windows, New Light. -
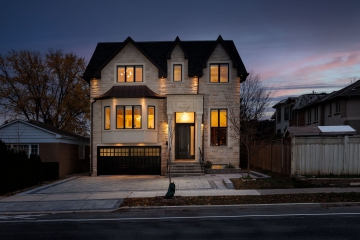
221 Willowdale Ave
Toronto45.18 x 1464+3 Bedroom6 BathsVIRTUAL TOUR VIEW INFOMasterful Blend Of Traditional Style Facade With Flair Of Innovative Architecture Design.(Media Room & Gym). Panelled Walls,Wel Planned Layout In Perfect For Entertaining,Combined With Top Of The Line Finishes.Chef's Kitchen W/Wolf Appliances ,Stunning Lower Level With W/O To Private Yard, Main Level High Ceiling. Amazing Large E Master Bedroom,Very Bright House. Walking Distance To Sheppard Ave & Yonge St, Amazing Schools *Hollywood School, *Earl Haig School. Large Driveway & Interlock At Backyard.
-
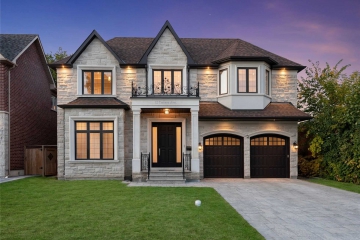
12 Terrace Ave
Toronto60x1284+2 Bedroom7 BathsVIRTUAL TOUR VIEW INFOArchitectural-Lux/Mansion Style C/Built & Elegantly Appointed On One Of A Kind 60Ft Frtlot,Masterfully Finished/Artfully Decorated* Main Floor 11 Ft Ceiling W/The Highest Standard Details*Unparalleled Features W/Worldclass Materials-Fashionable Imported Fixtures(Faucet/Hardware)**Main Floor Grounded With No Steps. A Long Drivway, Family Room Opens To Kitchen, Smarthome Systm, Radiant Heated Flr(Bsmt)-Wet Bar.H-E-A-T-E-D Floor Master Bathroom. All Ensuits Bedrooms All With Walk-In Closets. 2 Bedrooms At Basement.
-
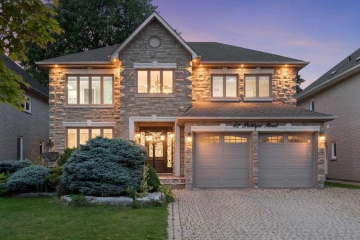
42 Pathlane Rd
Richmond Hill55x1204+2 Bedroom5 BathsVIEW INFOExclusive Langstaff, 6000 Sq Feet Unrivalled Renovated On 55'X120' Lot, Tremendous Prin. Rooms For The Most Sophisticated Entertaining. Fabulous Kitchen,*** 3 Car Garage *Renovated A Majestic Ambience For Entertaining On A Global Level. Sun-Filled Natural Light Cascades From Soaring Floor To Ceiling Windows. 4 Bedrooms 2nd Floor And 2 Bedrooms At Lower Level With Extra Full Kitchen And Walk-Up Basement.
-
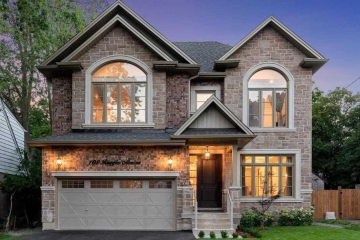
102 Ruggles Ave
Richmond Hill50x1354+1 Bedroom6 BathsVIEW INFOExuding Sophisticated Elegance And Contemporary Flair. Inimitable Design Second To None. Brand New, Absolutely No Detail O/Looked. Nestled Adjacent To Yonge St W/Complete Amenities. 5000 Sf Of Luxe Liv Space. Timeless Indiana Natural Limestone Exterior With Brik Accent. Extensive Millwork T/O. Gourmet Kitchen W/Island Opens To Family Room. Private Backyard With Custom New Fenced. Main Floor Library. Custom Fireplace. Wall Panelling And Trim Artworks. High Ceilings, 4 Bedrooms En-Suite, Custom Railing Stairs. Large Skylight. Priv.Prim Bedrm Retreat W/Lavish 6Pc Ens, Coffered Ceiling, Custom Window Covering . Exceptional L/L Boasts Picture Windows Overlooking Lush Garden Oasis, W/O To Patio, Extensive Lights, Large Rec Room, Nanny Suite. Worthy Of Homes+Gardens And Architectural Digest.
Call for More Information at 416-301-7755
-
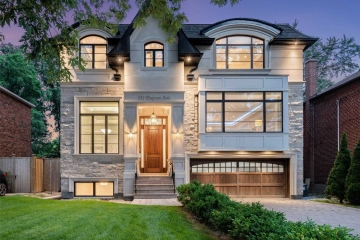
231 Empress Ave
Toronto50x1274+1 Bedroom6 BathsVIRTUAL TOUR VIEW INFOQuality Build Located In Coveted Willowdale East. 50X127 Ft South Lot,Massive Windows* Grand Marble Foyer With Discretely Located Office * Exquisite Finishes * Thermador Kitchen, Elevator With 4 Steps. 4 Bedrooms With Ensuite Bathrooms. *Heated Floor Basement, Bar, 2nd Laundry, Smart Homesystem, Gorgeous Balcony At Second Floor, 2 Large Decks- Private, Fully Fenced Back Yard, Fully Landscaped And Much More.
Call For More Information at 416-301-7755
-
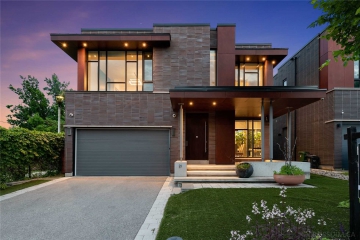
21 Valliere Pl
Toronto44.95 x 113.753+2 Bedroom5 BathsVIEW INFOView On Park*Sensational Custom Build Located In Coveted Bayview Village*Masterpiece Embracing The Finest Architectural Integrity*Striking Modern Design & Finishes Incl: Soaring Ceilings-Massive Windows-Dramatic Glass Staircase-Walnut Floors*Extensive Cabinetry*Magnificent Main Floor-Perfect For Entertaining*Stunning Custom Kitchen*Gorgeous Master Oasis*Incredible Light Through-Out* High Ciling, All Bedrooms Ensuite, Fully Landscaped! (Golf Area). Park And Playground At Side. A Must See.
-
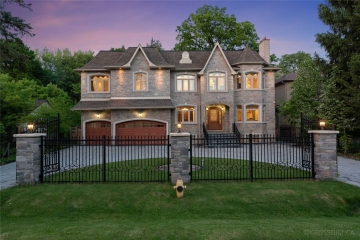
49 Sprucewood Dr
Markham74.58 x 162.145+2 Bedroom8 BathsVIRTUAL TOUR VIEW INFOMagnificent Custom Built In The Best Goveted Neighbourhood At **Ravine Lot Back To East Don River . 6+2 Bedroom W/ 6557 Sft Of Luxury Living Space. Superb Interior Design/ Spectacular Picture Windows, Hrdwd Floors Thru-Out, High Ceilings W/Lots Pot Lights. Skylights, 5 Fireplaces, Decks W/ Picturesque Scenery Ravine, Security Cameras, 3 Car Garage / Circular Drive Way W/ Add 10 Parking Space. Auto Lawn Sprinklers.** See Virtual Tour. Built-In 2015.
Call for more Information at 416-301-7755
-
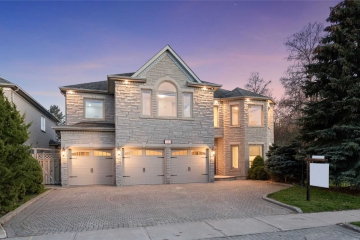
131 Grey Alder Ave
Richmond Hill59.06 x 121.395+2 Bedroom6 BathsVIRTUAL TOUR VIEW INFOSited In Exclusive Bayview Hill Cul-De-Sac Among Other Grand Estates, Tremendous Prin. Rooms For The Most Sophisticated Entertaining. Fabulous Kitchen; 6000 Sqft Of Above Grade Perfection + 2850 Sqft Basement. 3 Car Garage *Fully Renovated A Majestic Ambience For Entertaining On A Global Level.Sun-Filled Natural Light Cascades From Soaring Floor To Ceiling Windows. 5 Bedrooms 2nd Floor And 2 Bedrooms At Lower Level Back To The Park.
Call for More Information at 416-301-7755
-
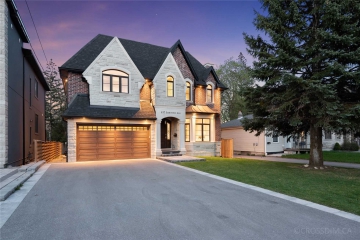
217 Lawrence Ave
Richmond Hill50x2104+2 Bedroom6 BathsVIRTUAL TOUR VIEW INFOShowcasing Incredible Workmanship & A Magical Place To Live. 50X210 Ft Lot With Apprx 6300 Sqf Living Area. 4 Bedroom Ensuite. High Ceiling For 3Levels. Home Automation System.Heated Floor Master Bathroom& Basement. Panelled Wall With Wallpaper Accent. Side Door. 2 Car Garage With High Ceiling. 2 Furnace And 2 Ac . Faced To West Side **Sunshine With Proximity To Some Of Richmondhill Best Private & Public Schools & Short Drive To Yonge & Bayview, Walking Distance To Amenities ,This Home Is Truly An Irresistible Treasure.
Call for More Information at 416-301-7755
-
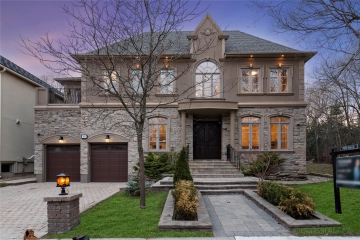
286 Fern Ave
Richmond Hill70x1005+3 Bedroom6 BathsVIRTUAL TOUR VIEW INFOPoised Majestically On Widens-Sized Lot, This Captivating Landmark Mansion With Its Stately Facade Manifests Understated Elegance. Old World Features Include Oak Herringbone Cabinet Solid Carved .Hand-Milled Stone Lintels, Wainscoting,Very High Ceiling, Ravine View, Richly Bathrooms in Vanities and wallpapers.Original Leaded Glass Pane Windows, Intricately Carved Steel Staircase Banister, Massive Fireplaces & Elaborate Cove & Ceiling Mouldings. 5 Large Bedrooms at 2nd Level. 3 Car Garage. Landscaped. Over 5000 Sqf at Main and Second + 2500 Sqf Finished Walk-Up Basement with 3 Bedrooms and Kitchen.
Call For More Information at 416-301-7755
-
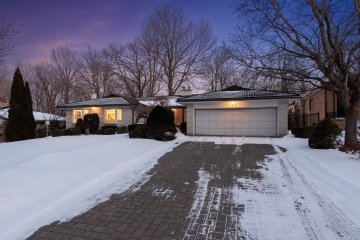
55 Forest Grove Dr
Toronto80x2003+2 Bedroom3 BathsVIRTUAL TOUR VIEW INFO80'x200' A Magnificent Ravine Lot "City Meets Country" Peace & Tranquility Blend Harmoniously W/Nature In This One Of A Kind Unique Home, Wonderful Vistas With Views For All Seasons. 55 Forest Grove Surrounded By Million Dollars Homes, Quite and Cul-De-Sac. Approximately 4500 Sq Feet Living Space South View with 150 Sq Ft Sun-Room.*2 Furnaces and 2 Hot Water Tanks. Roof with Rock/Steels, Solarium with Covring. Elkhorm& Earl Haigh Schools,Bayview Village Mall.
Call For More Information at 416-301-7755
-
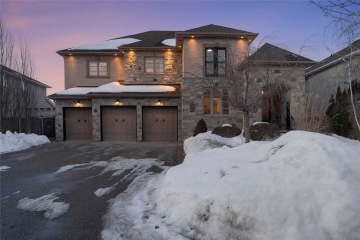
90 Grey Alder Ave
Richmond Hill82.51 x 121.825+1 Bedroom6 BathsVIRTUAL TOUR VIEW INFOLuxury Custom-Built Mansion, Beautiful Stone Casting Front. Enhanced With Cathedral High Ceiling, 9Ft On Main Floor. Crown Moulding, High Wainscotting, Bamboo & Limestone Fl, Custom Wrought-Iron Pickets. Richly Detailed Gourmet Kitchen S/S Appliances, Centre Island, Spacious Principal Rms W/Double Sided Fireplace. Bathroom Ensuite For All 4 Bedrooms. 5th Bedroom On Ground Floor. Bsmt Apt W/Sep Entrance And Sep Side Yard.
-
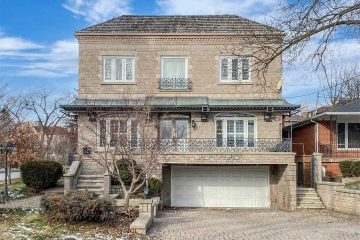
348 Greenfield Ave
Toronto50 x 1204+1 Bedroom5 BathsVIEW INFOMust See!!! Spectacular Custom Built Home On Bayview/Sheppard. Minutes To Hwy 401, Ttc, Subway, Shopping. Premium Corner Lot! Amazing Design With Large Primary Rooms+Bedrms! Lots Of Natural Light! Gourmet Kitchen W/ Build In Appliances. Bright & Spacious Walkout Bsmt W/ Wet Bar & Sauna. Gorgeous Hardwood Flrs Thru-Out. Professional Landscaped. Enjoy All Perks Of This Great Location. Earl Haig Secondary School Zone.
-
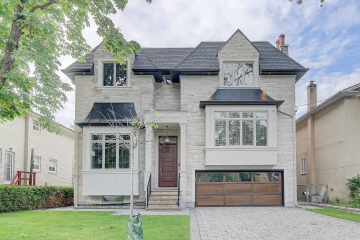
253 Poyntz Ave
Toronto50 x 1104+1 Bedroom7 BathsVIEW INFOLansing-Westgate
Truly Stunning*Dramatic Features With Finished W/Up H-E-A-Ted Basement**Built To The Highest Standard**This Home Offers All Gorgeous Features W/Refinded Craftsmanship W/Spectacular Elements*Detailed To Perfection*Exquisitely Finished W/Massive-Entertaining Kit/Fam Area*Elegantly Apptd All Rooms With High Ceiling/Flr To Ceiling Windows*Dream Kit W/Top-Notch Appl & Radiant H-E-A-T-Ed Basement*Gorgeous Master Ensuite-Each Bedrooms Have Own Ensuite*Hi Ceiling Basement W/Fire place! Kitchen with Stainless Steel 48" Fridge,Range top,B/I Dishwasher,B/I Microwave&Oven,Beveragcooler,F/Load Washer&Dryer,Cvac,Cac,Hi Eff Furnace, Hrv.Nest. All Exist Elfs&Chandeliers,Security Cameras,U/G Sprinkler.3Tablet For Sound System visual Door bell&Monitor, Cvac,Hardwood Floor Thru-Out,Wet Bar,Led Lights/Chandrs,Coffered/Hi Ceilings,Main Floor Library,Intrkng Driveway,Multi Fireplaces, Inrkng Drvway-Patio,H-E-A-Ted Basement:Super Clean/Bright Hm-Total 7Washroom
Lot Size: 50x110 Ft
Call for your private visit at 416-301-7755
-
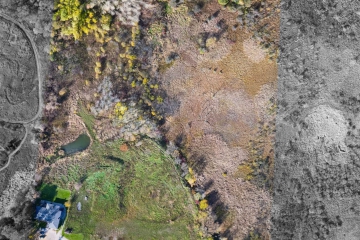
1280 Wellington St W
King818 x 10134+3 Bedroom5 BathsVIEW INFO19.05 Acre Country Living Back To Golf Course With A Renovated Bungalow 3300 Sq.Ft. With Two In-Law Suites (One 2 Bedroom One 1 Bedroom) All With Separate Entrances, Presently Tenanted Requires 24 Hours To Show*3 Kitchens, 7 Bedrooms*5 Washrooms*Renovated Thru Out*Granite Kitchen Counter & Backsplash*Circular Oak Staircase*Oak Doors & Trim*Porcelain & Hardwood Floors Thru Out Walk Out Basement, Excellent Future Potential.
Call for More Information at 416-301-7755
-

7 Tobruk Cres
Toronto62.5x1414+1 Bedroom6 BathsVIRTUAL TOUR VIEW INFOLuxurious--Spectacular W/The Highest Standard Details C/Built On Huge Lot**A Private E-L-Evator & Heated Marble Flr Hi Ceiling W/O Basement *Exceptional Foyer(23Ft Hi-Ceiling) & Library(13Ft Hi Ceiling),Extensive Use Of Wood trim & B/I Unit & Walnut Accent,Walnut Panelled Lib, Panelled Walls,State-Art-Kit W/Quality Cabinet W/Server Area,Jen-Inspired Master Ensuite, Elevator For All Levels. This House On One Of A Kind Home In Newton brook East With Steps To Yonge St.
Elevator, Designer Lights,Thermador Set Appliances 48' Stove, Double Wide Fridge, Microwave,Oven,Hood, Dishwasher,Heated Floors. 2Ac, 2Furnace.Wallpapers, Walnut Woodwork Thruout, Inside/Outside Cam, Central Location, Steps To Yonge Street.
Call for your private visit at 416-301-7755
-
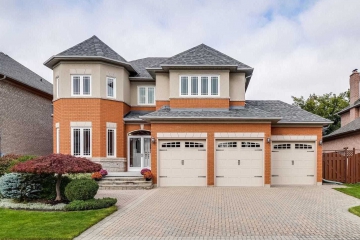
70 Green Ash Cres
Richmond Hill59.06x118.115 Bedroom4 BathsVIEW INFOFabulous 2 Storey 5 Bedroom Home With 3 Car Garage On 59 X118 Feet Lot In Prestigious Prime Bayview/ Springbrook Quiet Neighbourhood & Meticulously Maintained & Updated, Pride Of Ownership. Bright & Spacious, Gleaming Hardwood Floors & Crown Moulding, All Generous Room Sizes, Pro.Landscaping. Interlocking, Ideal For Spacious Family Resident And Home Offices. Freshly Painted. High Ranked Schools, Close To Yrt, Shops, Grocery Store, Park, And All Amenities.
Call For More Information at 416-301-7755
-
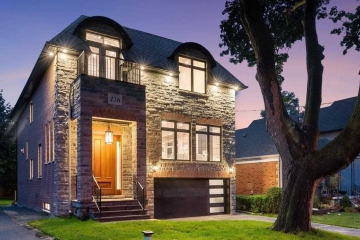
116 Park Home Ave
Toronto40x1354+2 Bedroom6 BathsVIRTUAL TOUR VIEW INFOBrand New*Stunning Traditional Custom Built Residence, Natural Limestone Facade. Boasting Apprx 5000Sf Of Luxury Living Space. 4+ Bdrms and 4 Bathrooms (2nd Floor)+ Nanny's Quarters, Main Flr Office, Wine Closet, Grand Principal Rooms Ideal For Entertaining, Exquisite Chef Inspired Kitchen.Walk-In Pantry, Centre Island & Brkfst Area. H-E-A-T-E-D Floor Foyer, Master Bathroom and Basement. Spacious Master Walk-In Closet & 6Pc Ens *2 Stand Shower. High Ciling 14' Foyer & Library, 10' Main.
Call for More Information at 416-301-7755
-
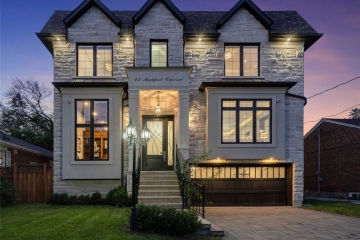
43 Rockport Cres
Richmond Hill50x1004+1 Bedroom6 BathsVIRTUAL TOUR VIEW INFOMasterfully Built, Uniquely Designed & Beautifully Laid-Out! Prof Fin W/O Heated Floor Basement! Unparalleled Feature & Finishes, 4 Ensuite Bedrooms, Slab Marble Counters & Backsplash, Coffered/Dropped Cling, High Ceilings. Custom Built-In Wall Unit, Layers Of Molding, Soaring Cling/H,High-End Woodwork, Designer Accent In Walls &Clings, Panelled Walls, Chef Inspired Kitchen! Master: 6Pc Marble Ensuite. Lovely Backyard & Interlocked Patio.
Call for More Information at 416-301-7755
-
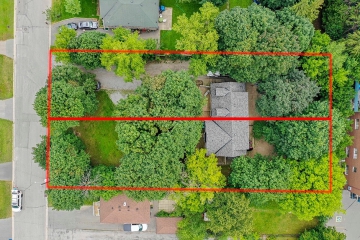
254 Elmwood Ave
Richmond Hill100 x 2104 Bedroom4 BathsVIEW INFORare Find 100 X 210 Lot That Be Severed To 2 Lots (50 X 210) (50 X 210) Possibly 3 Lots (35X210) (35X210) (30X210). Access To Bayview And Major Mckenzie, Home Suited On Quiet Cul De Sac,. Famous Great School Boundary - Bayview Secondary School W/I.B. Program. Mins To Everything, Public/Go Transit, Hwy 404, 407 & Shops.
Call for more Information at 416-301-7755
-
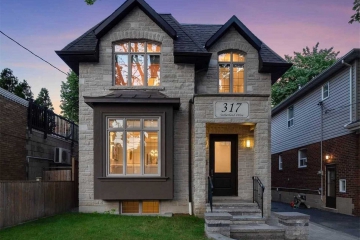
317 Sutherland Dr
Toronto30x1244+1 Bedroom5 BathsVIEW INFOBuilt In 2016,Transitional Design, Open Concept, Expensive Finishing! Built With Pride. High Ceilings,Decorative Mouldings,Wainscoting, Hardwood Floors, Heated Floor,Huge Walk In Closet, Spacious Basement And Walk Out,Interlock Landscaping, Jenn-Air Appliances. Security Cameras, Central Vacc, Built-In Speakers, Top Schools, Steps To Lrt (2022),Shops, Bars. Close To Dvp, Downtown,Potential Ontarion Line. Amazing Appreciation Potential!
Call For More Information at 416-301-7755
-
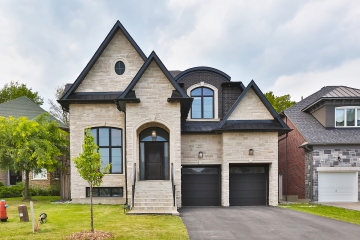
112 Naughton Dr
Richmond Hill53 x 1814+3 Bedroom5 BathsVIRTUAL TOUR VIEW INFOA Rare Gem In The Quiet Cul-De-Sac! Stunning Custom Masterpiece Nestled. Unparalleled Luxury Finishes. Quarter Sawn Hardwood Flrs. 3 Car Garage, Stunning Kitchen And Family Room Faced To The Pool. Separate Door And Walk-Up Basement. Master Retreat Boasts Expansive Boudoir & Spa-Like 6Pc Ens. Sprawling L/Lev W/Rec, Wet Bar, Nanny/S, Exercise Rm. Apprx 4100 Sqf At Main And Second Floor + 1900 Sqf Finished Walk-Up Basement.Pool Designed With Natrual Stones, 3 Car Garage, Sub-Zero Fridge, Thermadior Appliances, Designer Lights, High Cilling, Balcony At Master Bedroom Faced To The Oasis Backyard. 3 Bedrooms And A Kitchen At The Basement.Call For Information at 416-301-7755 -
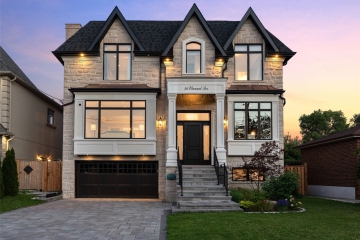
368 Elmwood Ave
Richmond Hill52.5x2104+1 Bedroom7 BathsVIRTUAL TOUR VIEW INFOMasterpiece Extraordinary - You Have Arrived!* Designed By Architect *Prominently Situated On An Expansive 52x210 Ft Lot On One Of Richmond Hill Most Prestigious Streets, Highest Caliber Transitional Finishes With A Special Custom Kitchen, Soaring Ceilings-Massive Windows, Magnificent Main Floor-Exceptional Layout, Numerous Walk Outs To Private Backyard Oasis W/ Covered Patio. 3 Car Garage+6 Car Driveway, 2 Furnaces/2 AC, 2 Kitchen. 6250 Sq Feet Indoor Space.
Call for More Information at 416-301-7755
-
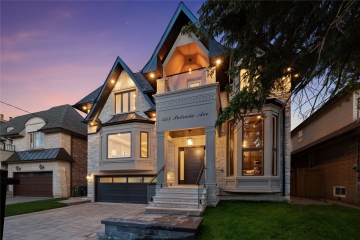
353 Patricia Ave
Toronto50x1324+2 Bedroom7 BathsVIRTUAL TOUR VIEW INFO*Quality Modern Build Located In Coveted Newtonbrook West. Approx 4,300 Square Feet Of Luxurious Above Grand + 1,705 Lower Level * Grand Marble Foyer With Discretely Located Office * Exquisite Finishes * Miele Kitchen, Heated Driveway and Porch Covered with Concrete* 4 Bedrooms with Ensuite Bathrooms + 2 Bedrooms with Ensuite at Basement and Full Second Kitchen *Heated Floors, Bar, 2nd Laundry, Smart HomeSystem, Gorgeous Balcony at Second Floor and Much More. Heated Driveway/Porch, Miele Fridge and Freezer & Wine Fridge. Miele Stove, Miele D/W, Miele Wall Oven, Miele Micro, Heated Floor Basmnt, 2 Furnaces/2 AC, Smart Home Automation. Walk-Up Basement with Full Kitchen, LED Lights. 4 Fireplace.
Call for More Information at 416-301-7755
-
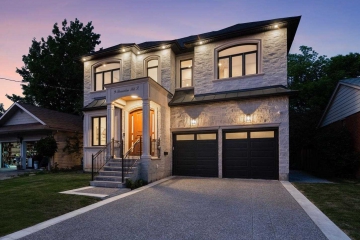
9 Beaverton Rd S
Richmond Hill50 x 1104+1 Bedroom5 BathsVIRTUAL TOUR VIEW INFOExquisite Custom Built Family Home In The Coveted Richmond Hill Area. Offering Over 4500 Sq Ft Of Impeccably Designed Space With High End Finishes. Exquisite Stone Front, Precast Panel, European-Style Stone Driveway, 2-Car Garage W/Car Lift Parking Option. Airy 10' Smooth Ceiling On 1st & 9' On 2nd, Hand-Scraped 5' Hardwood Flooring Thru, Modern Kit. W/Taller Cabinets, Pot Filler, Waterfall Quartz Countertop,Stone Backsplash, Solid Front DrTrendy Cabinets & Top-Notch S/Steel Appliances, Smart Fridge & Voice-Control Range Stove, Gas Fireplace, 20' Airy Porcelain Foyer, Open-Riser Oak Stairs W/ Glass Panels, 100 + Pot Lights, Prof. Finished W/O & Sep. Ent. Bsmt -
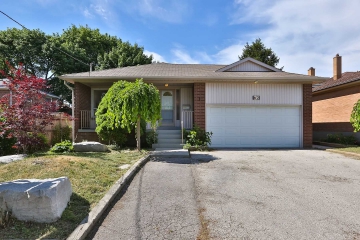
62 Pleasant View Dr
Toronto50x1173+2 Bedroom3 BathsVIRTUAL TOUR VIEW INFOUpgraded 3+2 Bedrooms With 2 Kitchens, Side Door For Basement. Renovated Kitchen With Appliances And Marble Floor, A Open Concept At Living And Dining And Kitchen, Large Windows. Hardwood Floors, Grate Location With Park View, Side Walk. Excellent School Zoon, A Must See.S/S Appliances/Fridge, Stove, Microwave, Dryer/Washer, Lights, Marble Floor Kitchen, Family Room With Fireplace/Walk-Out. Basement With Kitchen & Bathroom, 2 Bedrooms, Side Door, 2 Car Garage. -
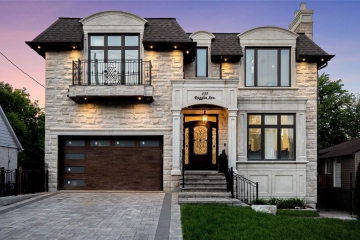
155 Ruggles Ave
Richmond Hill50.05 x 135.134+3 Bedroom7 BathsVIRTUAL TOUR VIEW INFOStunning And Elegant High-End Custom-Designed Built, A Heated Floor Walk-Out Basement With 3 Bedrooms. This Charismatic Residence Is Located Very Close To Yonge Street And Within Walking Distance Of Amenities! Enjoy The Comfort And Calmness Of Being Situated In A Family-Friendly Neighbourhood! The Lot Itself Boasts A Fantastic Detached Double Garage And An Excellent Large Area Perfect For Kids Or Pets To RuN, Hi-Qlty Apl; Fridge, D/W, M/W, Oven & Coffee Mach, 2 Furnace/P, Alarm, Speaker $ Smart Sys, Hef, Cac/Cvac, Gd, Wooden Blcy, Gas C/Top, 2 W/D, Crown Moulding, W/O Bsmt & Br Heated Floor, Pot Lights, High & Coffered Ceilings. -

19 Mcroberts Pl
Aurora174 x 3794+1 Bedroom5 BathsVIRTUAL TOUR VIEW INFORare Find 2.23 Acres! Approx. '700 Feet Table Land' Of Depth & '500 Feet Wide' Across The Back! ~ 2 Storey Brick & Stone Estate *** On Top Of A Hill, Cul-De-Sac, Luxurious 'Aurora Surround, 3 Car Garage, High Elevation! Natural Stone Exterior!* Multiple Fireplaces~*+ Fully Finished Walk-Out Lower Level To Large Salt Water Swimming Pool!!!~ Move-In Ready!~ Bright & Sunny South-West Exposure!~ Inground Swimming Pool!~ Best Materials!~
-
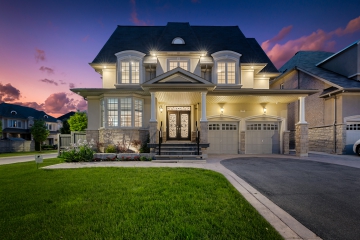
77 Sir Modesto Crt
Vaughan60x1064+1 Bedroom5 BathsVIRTUAL TOUR VIEW INFOGorgeous French Chateau Style Home W/3Tandem Garages,On Large Premium 60F/70F Wide Cul-De-Sac Corner Lot,In One Of The Best Streets Of Prestigious U.T.E. W/3,900Sf+1,380Sf, This Sun-Filled Home Features Luxury Upgrades Including Soaring 19-Ft Cathedral Family Room, Gourmet Kitchen With New Quartz Top/Herringbone Tiles. Professional Designed Big Backyard/Beautiful Landscaping/Cedar Wood Gazebo,All Stamped Colored Concrete & Privacy Fence Throughout.More See Vt.call for more information at 416-301-7755 -
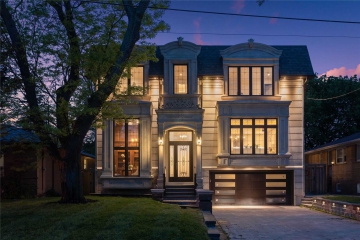
6 Harnish Cres
Toronto54x1154+1 Bedroom7 BathsVIRTUAL TOUR VIEW INFOGracing The Pages Of A Future Edition Of House & Home Mag, A Timeless Neoclassical Design With A Spectacular Blend Of Parisian Charm & Modern Function. Unmatched Location On A Quiet Street & Walking Distance To Finch And Yonge St. This Home Is Destined By Precast. This Rare New Build Offers 5000 Sqft Of Meticulously Designed Indoor Space, 11Ft-Crowned Ceilings. Designer Lights, H-End Smart Home System, Custom Designer Panelled Walls, Slab Marble Fireplaces.Heated Floor For All Bathrooms, Built-In Subzero Side-By-Side, Wolf S.S Cooktop, Wolf S.S Oven, S.S Dishwasher,Wolf Microwave, Wine Cooler,B/I Speaker, Elfs, Cvac,3 Fire Places,Cameras, Sprinkler,Security Sys.Electric Car Charger. -

53 Viamede Cres
Toronto50x1203+2 Bedroom3 BathsVIRTUAL TOUR VIEW INFOSuperb Opportunity To Live Now Or Build Later, Sunny New Kitchen W/ Quartz Counters & Brazilian Koa Hardwood ~ Bright Master W/ Ensuite ~ Remodelled Main Bath ~ Casement Windows 2008 (Most), 2 Gas Fireplaces, Mature Perennial Gardens ~ Private Fenced Backyard ~ Cedar Closet ~ Workshop ~ Roof Stripped 2013 ~ Earl Haig School District ~ 1477 Sf Above Ground, 2942 Sf Total Smart Home System, Cameras, New Inter Door, Surrounded Million Dollars Homes.S/S Fridge, Stove, Dishwasher ~ Microwave, Washer, Dryer, Light Fixtures + Window Coverings ~ 100 Amp C.B., Mid-Eff. Furnace C.A.C, Auto G.D.O. 3 Bedrooms + 2 Bathrooms At Main Floor, Basement Fully Rentable, Part Of Windows Changed.Offers Welcome On Monday 31th/May At 9:00 Pm. Seller Reserves The Right To Entertain **Pre-Emptive Offers. Attached Sch B And 801 Emailed To Pedram@Pedramhomes.Com. See Floor Plan And Survey Attached. -

81 Forty Second St
Markham44.91 x 1124+1 Bedroom5 BathsVIRTUAL TOUR VIEW INFOA Million Dollars Remodel Home included $200K Landscaped, A Pie Shape Lot Opens Wide To 88 Feet. 20 Feet Ciling At Foyer, Opens Wide Shape Stairs Case. Designer Lighting, H-E-A-T-E-D Floor Bathrooms. All Custom Brand Vanities, Gym, Home Media At Basement With Seperate Entrance Direct To Basement. New Pool With A Kitchen Bar And Full Bathroom At Backyard, Large Deck, Designer Landscaped With Two Side Walk, Direct Side Entrance To The Main Floor, Lots Of Exciting..2600 Sqf at Above Ground.Custom S/S Appliances, Fully Renovated, Pool, Cabana Including Kitchen & Bathroom. Open Wide Shape Lot To 88 Feet. Walk-Up Basement, Side Door, Large Sky-Light, Heated Floor Bathrooms At Second Floor.Call for More Information at 416-301-7755 -
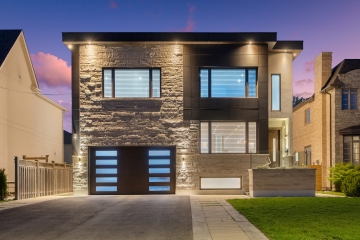
129 Elmwood Ave
Richmond Hill52.49x1504+1 Bedroom6 BathsVIRTUAL TOUR VIEW INFOEmbracing Mid-Century Design In This New Construction Contemporary Home, One Feels Transported To An Era When Modern Meant Comfort & Warmth. Built Like An Entertainment Space, Yet Designed To Be Lived In, 5600 Sq.Ft. Of Intentionally Crafted Space Welcome You At Every Turn. Themes Of Continuity & Fluidity Weave Together To Create A Home Unlike Any Other. An Experience To Be Lived Daily, Full Of Craftsmanship To Be Appreciated For A Lifetime.
Call For More Information at 416-301-7755
-
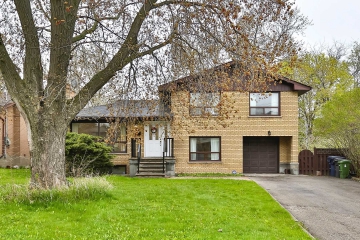
45 Lissom Cres
Toronto63x1303+1 Bedroom2 BathsVIEW INFOSpacious Home On A Great 63 X 119 Ft & 130 Ft Lot Pie Shape* To 85 Ft**. Bathroom & Kitchen (2012). Hardwood Floors Throughout. Finished Basement With Separate Entrance. Huge Deck. Fabulous Layout. In A Very Desirable Residential Neighbourhood. Close To Schools, Parks & Ttc, Shopping & More! A Must See!
-
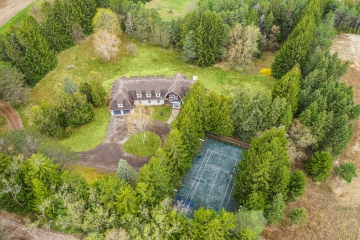
14955 Jane St
King City4.6 Acres5+1 Bedroom5 BathsVIRTUAL TOUR VIEW INFOA Corner Lot With Dearbourne Ave, Magnificent Custom Country Estate Nestled On 4.6 Private, Fenced, Rolling Acres In The Heart Of Prestigious King! Warmth Meets Style W/ This Entertainer's Delight! Gourmet Kit W/ Butler's Pantry/Wine Rm! Sunlit Vaulted Lr Feats 240 Deg. Panoramic Views And French Drs To Massive Wrap Around Deck! Solid Cherry/Slate Fls! Decadent Mst Suite! Fully Fin'd Lower Lev W/ Gym, Br, 3Pc Bath, W/Os And Sep Ent! Paddock Space!
Call for More Information at 416-301-7755
-
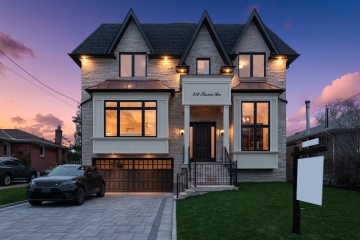
212 Sussex Ave
Richmond Hill50 x 1104+1 Bedroom7 BathsVIRTUAL TOUR VIEW INFOStunning Traditional Richmond Hill Custom Built Residence, Natural Limestone Facade. Boasting Over 5800Sf Of Luxury Living Space. 4+ Bdrms + Nanny's Quarters, Main Flr Office, Wine Closet, Grand Principal Rooms Ideal For Entertaining, Exquisite Chef Inspired Kit. W/Walk-In Pantry, Centre Island & Brkfst Area. Spacious Master Walk-In Closet & 5Pc Ens. 7 Bathrooms. High Ciling 14' Foyer & Library, 10' Main And 9' Second, 12' Basement. 2 Set Loundry. A Must Built-In Fridge, Wolf Stove, Oven, Microwave, 2 Sinks, Pantry. Every Bedroom With Ensuite Bathroom And Walk-In Closet With Organizers, 2 Master Bedrooms. Skylights, Finished Walk-Up Basement With Wet Bar. Nanny Ensuite. Looks Ravine @Back. -
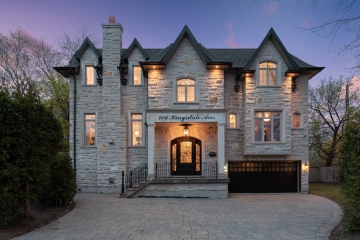
406 Kingsdale Ave
Toronto43.25 x 1064+1 Bedroom5 BathsVIRTUAL TOUR VIEW INFOGourgeous/Custom-Built/Expertly Crafted--Sunny/South Exposure Spacious/Open Concept--Bright Home**Upg'd Features;Coffered/Hi-Ceng((Bsmt 11'/Main 10'/2nd 9'),Wainscoting,3Gas F/Place,Chandelier,Floral Metal Railing, Extensive Marble Use,Wood/Mill Work,Heavy Moulding,Oak Panelling(Lib),Flage Stone Porch,Interlocking Dvewy,Luxury Master Ensuite,Top Notch Appl(Wolf/Subzero),Solid Main Dr,Granite Coounter & Bcksplash,Centre Island,B/I Speaker Sys!!!!
Call for more information at 416-301-7755
-
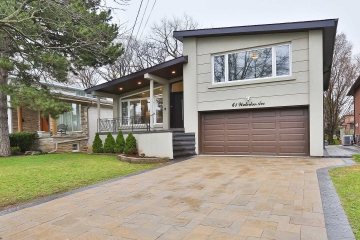
61 Waterloo Ave
Toronto50.07 x 140.54+1 Bedroom3 BathsVIRTUAL TOUR VIEW INFOThis Absolutely Stunning Bathurst Manor Res Has Been Extensively Renovated! Enjoy All That Sidesplit Living Offers. Private Backyard Oasis Back To Ravine. Exception Flow Ideal For Ent. Vaulted Ceilings & Recessed Lighting In Principal Rms. Sun Filled Open Concept Dining/ Living Room Area W/Pic.Windows & W/O To Garden. Separate Bedroom Wing. Master Retreat W/3Pc Ens. Full Kitchen/2 Bedrooms/Walk-Out Basement & Rec Rm. Steps To Top Rank Schools, Parks & Ttc.Ravine*New Kitchen With Top Of The Line Appliances, New Bathrooms, Second Kitchen At Lower Level, Quality Of Floor Through To The House, New Doors/Furnace/Windows/Ac, New Lights, Interlock Driveway, Garage. -

16 Risebrough Ave
Toronto43x1534+1 Bedroom5 BathsVIRTUAL TOUR VIEW INFOSensational Custom Build Located In Coveted Newtonbroke East*Masterpiece Embracing The Finest Architectural Integrity*Striking Contemporary Design & Finishes Incl: Soaring Ceilings-Massive Windows-Dramatic Glass Staircase Entrance-Hardwood Floors*Extensive Cabinetry*Magnificent Main Floor-Perfect For Entertaining*Stunning Custom Kitchen*Gorgeous Master Oasis*Incredible Light Through-Out* High Ciling, Over size Foyer, 5 Bathrooms & Laundry. A Must See.
Call for more Information at 416-301-7755
-

177 Lennox Ave
Richmond Hill50x1604 Bedroom6 BathsVIRTUAL TOUR VIEW INFOGorgeous Custom Built Home In High Demand Area* Perfect Floor Plan Design Appr 4700 Sq. Ft. Of Living Space* 2-Storey Foyer W/ Large Window/20 Ft High Ceiling* Gourmet Kit W/ Jenn-Air S/S Appls, Large Centre Island & Quartz Countertops W/O To Wood Deck* Family Room W/ B/I Cabinets & Marble Surround Elect Fplc* Led Potlights* Oak Hardwood Floors* Oak Stairs W/ Rod Iron Railings* 3 Skylights* Interl Stone Drive* Video Intercom* Fin Bsmt W/ Rough-In Kitchenette.S/S Jenn-Air Appls (Fridge, 5-Burner Gas Cooktop, Oven, Convection Microwave, B/I Dw), Kitchen Aid Range Hood, Maytag W&D, Chandeliers & Elfs, Elect Fireplace, Cvac, Cac, Furnace, Hrv, Hwt (Owned), Alarm & Survl Sys, Gdo & 2 Rmts, Grdn Shed.Call For More Information at 416-301-7755 -
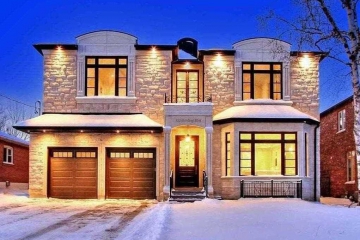
133 Harding Blvd
Richmond Hill60x1474+2 Bedroom6 BathsVIRTUAL TOUR VIEW INFOArchitectural-Lux/Mansion Style C/Built & Elegantly Appointed On One Of A Kind 60Ft Frt Lot,Masterfully Finished/Artfully Decorated* 4300 Sqf Above Grand.11Ft Ceiling W/The Highest Standard Details*Unparalleled Features W/Worldclass Materials-Fashionable Imported Fixtures(Faucet/Hardware)**A Long Drivway, E-L-E-V-A-T-O-R For All Levels, Entertaining Family Room W/20 Feet Ceiling, Smarthome Systm, Radiant Heated Flr(Bsmt)-Wet Bar.Walking Distance To Yonge St.Elevator, Built-In Subzero/Wolf Top-Brand, Wolf Gas Stove,2Wolf B/I Oven,Wold Micro),*Pantry.B/I Dishwahser,F/L Washer/Dryer,Pot Filler,C/Island, Heated Floor Basement/Mbedroom,Skylits,B/I Spkr Sys,Gas F/Plcs,Multi-Zone Automation Sys,Cvac.Call for More Information at 416-301-7755 -
.jpeg)
136 Homewood Ave
Toronto50x1324+2 Bedroom5 BathsVIRTUAL TOUR VIEW INFO*Executive-Solid C/Built On Most Demand Location:5Mins Walking To Yonge St & 2Mins Away From "City Park"--Located One Of The Best Spot On St(Quiet & Convenient Combined)**Luxury Details & Apx 5500Sf Inc Bsmt:Spacious-Large Living Area W/Hi Ceiling & Perfectly Designed(Functional) Flr Plan*Gourmet Kit W/Lots Of Storage-Pantry,Wd Trim(Wainscoting)*Gorgeous Mas Ensuite W/His-Her Closet*Potential Income/Rental Bsmt(2nd Full Kit/2Laund/Separate Entrance/Tons Stora.
Call for More information at 416-301-7755
-
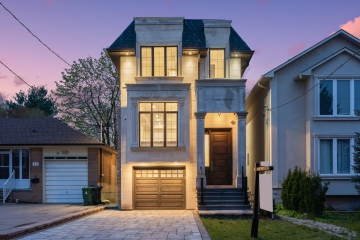
80 Pemberton Ave
Toronto25x1484+1 Bedroom5 BathsVIRTUAL TOUR VIEW INFOExquisite Custom Built Family Home In The Coveted Willowdale Area. Offering Over 3000 Sq Ft Of Impeccably Designed Living Space With High End Finishes. Exceptional Space & Proportions With Light Streaming In From Windows On All Sides. Sensational Chef's Kitchen With Large Centre Island Overlooking An Oversized Family Room. Serene Master Ensuite. No Detail Has Been Overlooked. High Ciling For All Levels, Large Backyard, Large Driveway, **Heated Floors**.2 Laundry Rooms, Subzero Fridge, Wolf Stove, Oven, Range Hood, Microwave, Dishwasher, Washer, Dryer, Gdo+Remote, Furnace, Cac, Beverage Fridge, All Existing Light Fixtures, B/I Speakers, 4 Cameras.Call for More Information at 416-301-7755 -
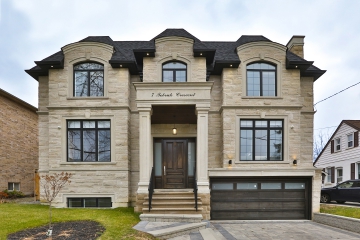
7 Tobruk Cres
Toronto62x1414+1 Bedroom6 BathsVIRTUAL TOUR VIEW INFO*Luxurious--Spectacular W/The Highest Standard Details C/Built On Huge Lot**A Private E-L-Evator & Heated Marble Flr Hi Ceiling W/O Bsmt**Impressive/Exceptional Foyer(23Ft Hi-Ceiling) & Library(13Ft Hi Ceiling),Extensive Use Of Woodtrim & B/I Unit & Walnut Accent,Walnut Panelled Lib, Panelled Walls,State-Art-Kit W/Quality Cabinet W/Server Area,Jen-Inspired Master Ensuite, Elevator For All Levels. This House On One Of A Kind Home In Newtonbrook EElevator, 2Ac, 2Furnace, 48" Thermador Fridge & Stove W/Double Oven!D/W!Microwave!Beveragecoler.F/L Washer&Dryer.2Smart Termostat. 2 Steam Humidifier.Cvac,U/G Sprinkler.4F/P.All Exist Elfs.Cameras,Multi Zone Lights!B/I Speakers& Sound Sys. Irregular Lot.Call for more information at 416-301-7755 -
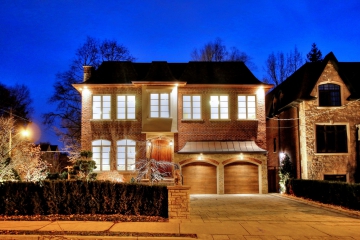
141 Elmwood Ave
Toronto50x1325 + 2 Bedroom6 BathsVIRTUAL TOUR VIEW INFOStunning Custom Masterpiece On Rare 50 X 132 Ft Lot!Unparalleled Luxury Finishes T/O.Exceptional Layout W/Graciously Proportioned Principal Room Use Of Hardwd&Marble Flr,Coferd Celing,Brazilian Cherry Floors,Layers Of Moulding.Mahogany Library&Main Dr.Quality Cabinets! Master W/6-Pc Marble Flr Ensuit.11 Ft Cilling At Main 10 Ft At 2nd Floor.Professional Landscaping With Sprinkler And Lighting Designed, ***Walking Distance To Yonge Street/Ttc And Sheppard Ave.Never Seen This Landscaping In Willowdale Area, Treed, Lighting, Sprinklers, Interlocking, Garage To The Main Floor, Panelled Walls, Stone Gas Fire Places, Marble Combined With Hardwood To The Floor, Large Deck, Fenced, Coffered Ceilling.Call For More Information at 416-301-7755
-
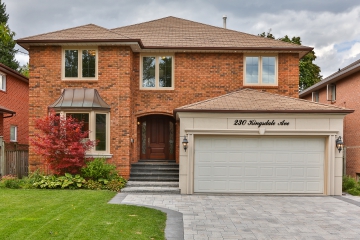
230 Kingsdale Ave
Toronto50x1225 + 2 Bedroom6 BathsVIRTUAL TOUR VIEW INFOA Most Delightful & Beautifully Tailored Family Home In Premiere Location On One Of Prestigious Area, Dramatic Brk Frnt Facade.Paneling, Elaborate Plaster Crown Moldings, New Kitchen, New Bathrooms, All Windows (2016), Lights Master, Kit, Lbrry(2016),Interlocking Driveway&W/O&Isolation(2015), L/D/F,Hrdwood(2016),Washer&Dyr(2014),Newly Painted,Toilet/Vanity(2016) P Room New, Flagston And Railing New(2016), Sprinkler And Water Softener(2015)Shower Bathr(2015), Chandelier At D Room Exclude.
Call For More Information at 416-301-7755
-
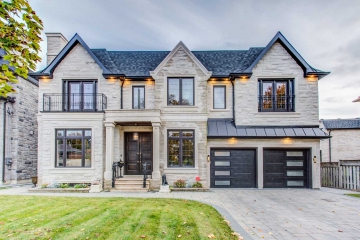
43 Wedgewood Dr
Toronto68x1174+1 Bedroom6 BathsVIRTUAL TOUR VIEW INFOArchitectural-Lux/Mansion Style C/Built & Elegantly Appointed On One Of A Kind 68Ft Frt Lot,Masterfully Finished/Artfully Decorated*Feels-Like A Castle 11Ft Ceiling(Main) W/The Highest Standard Details*Unparalleled Features W/Worldclass Materials-Fashionable Imported Fixtures(Faucet/Hardware)**Amazing South-Sun-Filled Exp**Woman'd Dream W/State-Of-Art Appl/Kit+Entertaining Family Room,Radiant Heated Stone Flr(Bsmt)-Wet Bar.Walking Distance To Yonge St.
Call For More Information at 416-301-7755
-
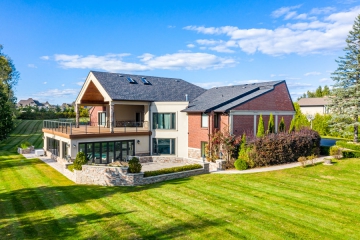
72 Chelsea Ln
King City222 x 4034+1 Bedroom6 BathsVIRTUAL TOUR VIEW INFOMost Desired Kingscross Estate Community, 5 Bdrm, Custom Built Bungalow On A Private Street With A Stunning 2 Acre Property! This Immaculate, Landscaped Property Has A Indoor Pool With Sliding Doors That Completely Open To Pool With Dry-O-Tron System! Over 1800 Sf Of Custom Built Maintenance Free Timberteck Deck With Covered Loggia For Entertainment Purposes And Indoor & Outdoor Fireplaces. Breathtaking Views With Complete Private Yard.
Call for More Information at 416-301-7755
-
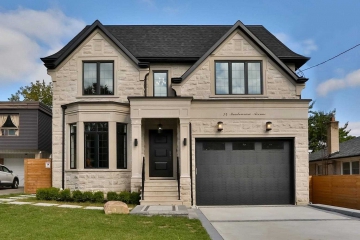
74 Meadowview Ave
Thornhill50x1254+1 Bedroom6 BathsVIRTUAL TOUR VIEW INFOMasterful & Ingenious Design Combine With Superb Craftsmanship, Impeccable Modern Finishes, Exceptional Open Conc/ Exclnt Most Sought-After School Zone. Grand Entrance W/ Double Columns, Hand-Crvd Indiana Limestone Fa?ade.Solid Mahogany Entrance Door, And Designer Marble Foyer W/ High Ceilings, Luxury Living And Dining Room, Incredible Layout,6 Car Concrete/Stone Driveway, Aprox 4600 Sqft Lvng Space ,Stunning Designer Chef's Kitchen.Incredible Master Retreat.
Call For More Information at 416-301-7755
-
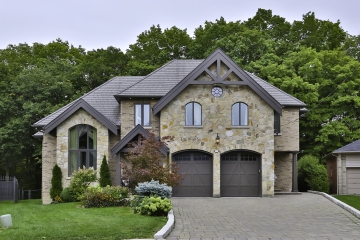
25 Sifton Crt
Toronto79x1464+1 Bedroom8 BathsVIRTUAL TOUR VIEW INFOPoised Majestically On Estate-Designed Home, This Captivating Landmark Home With Its Stately Facade Manifests Understated Elegance. Old World Features Include Oak Hardwood Floors, Ravine Lot With A Superb View, Beautiful Table Land - One Of A The Largest In Bayview Village, Coffered Ceiling. Fully Landscaped. 5 Minute Walk To Bessarion Subway Station.Located In The Beautiful/Quiet Sifton Court.Excellent, Quiet, Very Friendly Neighbours. Short Distance To 401.5 Years Old, Multiple Walk-Out,Brazilian Ipe Two Level Deck. Taj Mahal Kitchen Counter Tops. Two Mechanical Rooms, One In The Basement, One In The Attic, Attic Mechanical Room Sound Proofed/Vibration Proofed,Isolated From The Structure.Ravine Lot!! Famed Earl Haig School District, Within The District Of The High Ranking Primary School Of Elkhorn.Call For More Information at 416-301-7755 -
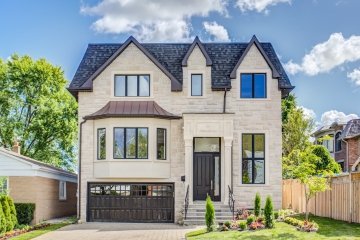
221 Willowdale Ave
Toronto45.17 x 1464+3 Bedroom6 BathsVIRTUAL TOUR VIEW INFOMasterful Blend Of Traditional Style Facade With Flair Of Innovative Architecture Design. A Brand New Home, Panelled Walls,Well Planned Layout In Perfect For Entertaining,Combined With Top Of The Line Finishes.Chef's Kitchen W/Wolf Appliances ,Stunning Lower Level With W/O To Private Yard, Main Level High Ceiling. Amazing Large E Master Bedroom,Very Bright House. Walking Distance To Sheppard Ave & Yonge St, Amazing Schools *Hollywood School, *Earl Haig School.Built-In Subzero Fridge, Wolf Stove, Wolf Oven & Microwave, Coffee Maker, Built-In Dishwasher, Dryer/Washer, Cameras, 3 Gas Fireplaces, Sound System, Panelled Walls, Limestone Floors With Hardwood, Sec System, Home Twitter And Gym Designed.Call For More Information at 416-301-7755
-
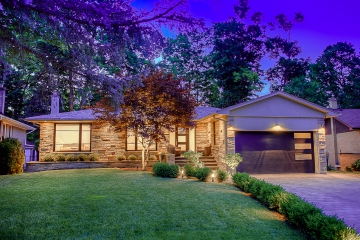
42 Delair Cres
Thornhill55.1 x 1283+2 Bedroom4 BathsVIRTUAL TOUR VIEW INFOThis Absolutely Stunning Thornhill Adjacent Res Has Been Extensively Renovated! Enjoy All That Bungalow Living Offers. Priv Backyard Oasis W/Bi Bbq & Terr. Exception Flow Ideal For Ent. Vaulted Ceilings & Recessed Lighting In Principal Rms. Sun Filled Open Concept Fam/ Kitch/ Breakfast Area W/Pic.Windows & W/O To Gdns. Separate Bedroom Wing. Master Retreat W/4Pc Ens. L/L Boasts 2 Additional Bedrms, Games Rm & Rec Rm. Steps To Top Rank Schools, Parks & Ttc.New Kitchen With Top Of The Line Appliances, New Bathrooms, Second Kitchen At Lower Level, Quality Of Hardwood Floor Through To The House, New Doors, Glass Stairs Railing, New Lights, Electronic Toilet, Interlock Driveway & Backyard, Top Rank School Zone,Magnificent Grounds Offer Rare Privacy In This Idyllic Enclave Enhanced By Magical Gardens, Gazebo , Mature Trees..Call for More Information at 416-301-7755 -
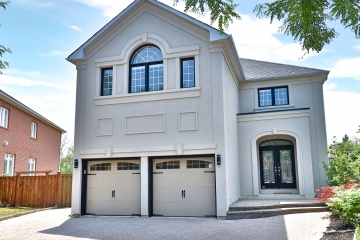
9 Jonagold Crt
Richmond Hill31.92 x 191.765 Bedroom5 BathsVIEW INFOImmaculate Detached With Pond View In Cul-De-Sac*Huge Premium Lot Pies Out To 130 Fee. Rare Land 12678 Sqf ,Large Driveway Park 7 Cars*9' Ceiling & 17 Feet At Foyer. Fully Renovated In 2015.New Stucco On Front,New Large Deck With Isolation 2017, Roof 2014, New Cabinet, Impressive Hand Made Fireplace With Marble,Walk Out Basement*First Level From Backyard, Best School Zoom, Waking Distance To* Silver Stream School *Bayview Secondary School, Top Rated Schools.
Call Fore More Information at 416-301-7755
-
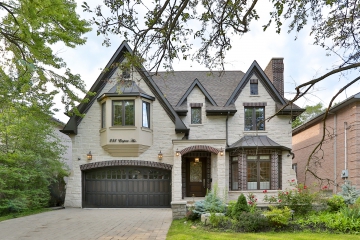
238 Empress Ave
Toronto50x1284+2 Bedroom6 BathsVIRTUAL TOUR VIEW INFOPoised Majestically On Estate-Designed Home, This Captivating Landmark Home With Its Stately Facade Manifests Understated Elegance. Old World Features Include Oak Hardwood Floors, Solid Carved Oak Doors, Wainscoting, Richly Paneled Oak Walls In Library, Large Windows, Oak Staircase Steps With Panelled Wall Designed, Marble Fireplaces & Elaborate Cove To The Floors & Coffered Ceiling. Built-In Deck With Interlock, Landscaped With Interlock At Frontyard.
Call For More Information at 416-301-7755
-
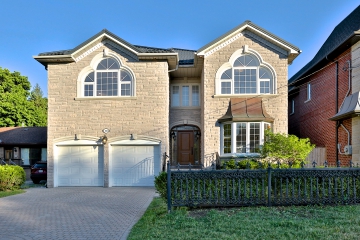
201 Mckee Ave
Toronto50x1505+3 Bedroom5 BathsVIRTUAL TOUR VIEW INFOCustom Blt Luxury Home Completely Reno'd! Intrlck Drvwy,Dbl Luxury Entr Dr,Grnt Foyer,Hallway & Kit.Crwn Mldngs,Hrdwd,Grnt Thru-Out! Comb Lr/Dr W/French Drs,Panelled Walls,Coffered Ceil,Chandelier,Hrdwd.Brand New Gourmet Kit W/Granite Cntrs,Hood Fan Dw & Cabinet Drs.Brkfst Area W/Skylt & W/O To Sundeck. Beautiful & Serene Low Maintenance Bckyrd W/Salt Water Pool,Stone Waterfall,Interlock.Lrg Master Retreat W/Crwn Mldngs,W/I Cl & Granite 6Pc Spa Like Ens.
Call for More Information at 416-301-7755
-
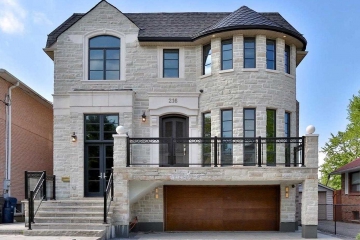
216 Olive Ave
Toronto41x1604 Bedroom7 BathsVIRTUAL TOUR VIEW INFO*Executive Custom Built Home In Highly Sought After Willowdale East Neighbourhood*Quiet Street*7 Min Walk To Finch Ps/5 Min Walk To Bus*Canadian Sandstone/Brick Exterior*3,700+1,700Sq/Ft*Hi Ceilings On All Levels(12',10',9')*Very Bright/Spacious Open Concept Floorplan W/Circular Stairwell*Lavish Large Entertaining Rooms*Fully Functional Kit/Fam Rm Over-Looking Extra Deep Landscaped Backyard!!*Heated Drive/Garage And Bsmt*Refer 2 Feature Sheet 4 All Inclusions
Call for More Information at 416-301-7755
-
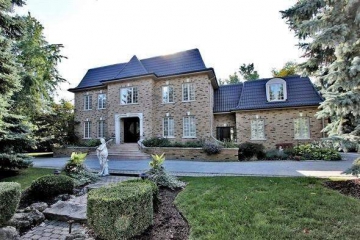
30 Udine Crt
Richmond Hill131x1575+1 Bedroom7 BathsVIRTUAL TOUR VIEW INFOBeautiful Luxury Home In The Prestigious South Richvale. Next To Richmond Hill Golf & Country Club. Private & Quiet Court. Circular Driveway. Approx 6000Sf+3500Sf Lower Level. Custom Gourmet Kitchen. Grand Marble Foyer W/ Skylights. 3 Car Garage. 2nd Entrance To Bsmt. Finished Bsmt W/Rec & Theatre Room, Sauna And Hot Tub, 2nd Kitchen, Wine Cellar, Alarm W/8 Cameras, Wet Bar & Guest Suite In Bsmt. Professional Landscape.
Call Fore More Information at 416-301-7755
-
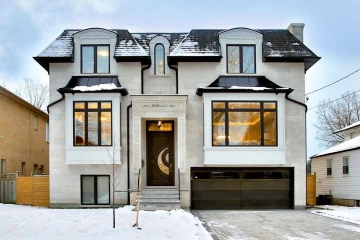
365 Hillcrest Ave
Toronto50x1354+1 Bedroom7 BathsVIRTUAL TOUR VIEW INFODecent Spacious New Built.Numerous Stunning High-End Designs! Finished Living Space 5831.30Sqft Including 1642.08Sqft Fin Walk-Up Bsmt.Chandeliers In Most Of Rms. Main Floor Coffered Ceiling. Luxury Floor/Ceiling Full Wall Panelling. B/I Wine-Rack In Living Rm .Grand Master Br W/5Pcs Ensuite&W/I Closet. 12' High W/O Bsmt W/Wet Bar And Spa(B/I Sauna),Laundry, Nanny Rm. Exquisite-Elegance C/Built & Sophisticated/Contemporary Interior Style.
Call for More Information at 416-301-7755
-
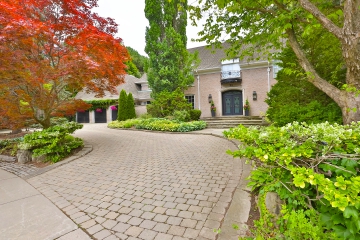
25 Chieftain Cres
Toronto90.75 x 248.836+1 Bedroom9 BathsVIRTUAL TOUR VIEW INFOResplendent Home Sited On Quiet Street In Prized Estate (3/4 Acre) Area. More Than 13,000 Sf Of Elegant Details. Dining Room Graced With Elaborate Crown Mouldings & French Doors Opening To Gardens. Kitchen W/O To Bbq. Deck. Natural Light Freely Cascades In The Florida Room Through Expansive Windows & Stunning Octagonal Skylight. Air-Conditioned Main Level Swimming Pool Enhanced Wealth Of Windows, 2 Skylights & W/O To Magnificent Gardens, Delightful Waterfall.Magnificent Grounds Offer Rare Privacy In This Idyllic Enclave Enhanced By Magical Gardens, Gazebo , Pergola, Tennis Court, Mature Trees.
Call Fore More Information at 416-301-7755
-
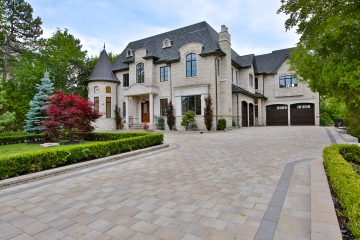
50 Denham Dr
Richmond Hill100'x200'5+1 Bedroom10 BathsVIRTUAL TOUR VIEW INFOCaptivating Home Defined By Sophisticated Style & Magnificent Surroundings. Masterful Blend Of Traditional Style Facade With Flair Of Innovative Architecture Design. Impeccable Finishes & Meticulous Attention To Details Are Hallmarks Of This Stunning Home. Soaring Ceilings, Skylights & Vaulted Octagonal Dome Allow Natural Light To Freely Cascade Throughout, Creston Home Automated System, Elevator For All Levels, Circular Driveway, Multiple Walkout.Extras:Elevator, 'Sub-Zero-Fridge, Wolf' Gas Stove, 2 Ovens, Temp. Heated Floors Through Kitchen & Foyer & All Bathrooms & Basement, Movie Theatre, Cvac, Edgo, Sprinklers, 2 Furnace, 4 Car Garage, Cameras, Security System, 5 Gas Fireplaces. Sauna.Call for more information at 416-301-7755 -
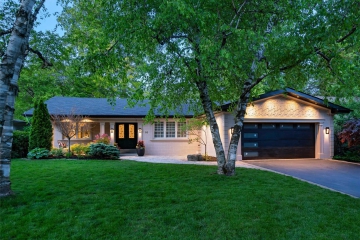
66 Almond Ave
Markham75x1703+2 Bedroom4 BathsVIEW INFO"Rare" Large Bungalow On Magnificent Ravine Lot "City Meets Country" Peace & Tranquility Blend Harmoniously W/Nature In This One Of A Kind Unique Home, Wonderful Vistas With Views For All Seasons. Extensive Renovations To Whole House Making This W/O Bungalow Upscale-Sophisticated, High End Kitchen, 4 Bathrooms/11Ft Ceiling In Main Area, Superior Craftsmanship Millwork & Mouldings, B/I Cabinentry In Many Rooms, W/O Lower Levels, New Designer Stucco On Exterior
Call For More Information at 416-301-7755
-
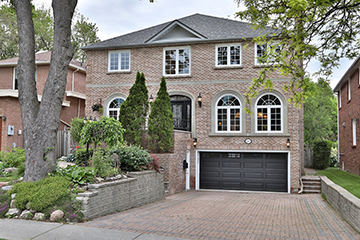
248 Mckee Ave.
Toronto50' x 200'5 Bedroom8 BathsVIRTUAL TOUR VIEW INFOClient Remks: Must See, One Of A Kind Entertainer's Dream Home In Willowdale East On 10,000 Sq. Ft Lot! Fully Upgraded, Total 8 Bathrooms! 5 Sky Lights, 3 Fireplaces & 4 Walkouts To Huge Backyard, Large Windows Throughout. Grand Foyer Opens To 2nd Floor W/Lrg Skylght, Library, Double Closets, 2 Powder Rooms Finished In Marble/Mirror. New Kitchen With W/O To Large Raised Deck. 2nd Floor Has 5 Spacious Bdrms With Private Marble/Mirror Bthrms And Skylights, Walk-In Linen Closet, Mstr Bd,
Extras: New Kitchen 2014, Frdge, 6-Burner Gas Rang, B/I Oven, Dshwasher, B/I Microwave, Washer & Dryr, Ding Rm Chandlier Excldd, Cvac W/Vacpan, U/G Sprnklr Sys., Backyrd Oasis W/Gazebo, Shed And Extnsive Gardens, Roof 2008, Wndows 2009, Furnace/Ac 2006, Entry Door 2016. -
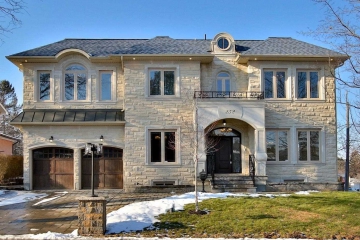
252 Newton Dr
Toronto74'x100'4+2 Bedroom6 BathsVIRTUAL TOUR VIEW INFOUnparalleled Grandeur. Masterfully Crafted Blending Traditional Elegance & Contemporary Sleek Finishes. Boasting 6400 Sf Of Opulent Living Space. Most Sought After Cres. Towering Windows., Soaring Ceils. Spectacular Stone Work & Mill Work. Imported Marble. No Detail O/Looked. High Cilling Main at 11' Second Floor at 12'. Gourmet Kit. W/Large Breakfast Area & W/O. Mn Fl Flat Foyer & Garage Main Floor. Mbr W/Wet Bar,Sit.Rm, 4 Large Ensuit at 2nd Level. A Must C
Call for More Information at 416-301-7755
-
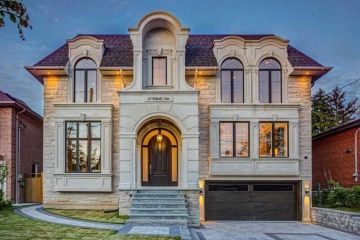
27 Tobruk Cres
Toronto57.51 x 1154+2 Bedroom6 BathsVIRTUAL TOUR VIEW INFOMasterful & Ingenious Design Combine With Superb Craftsmanship, Impeccable Modern Finishes, Exceptional Open concept Living Space. 4 Bedroom/4 Bathroom In Second Floor, Skylights & large Windows Allow Natural Light To Cascade Throughout Creating Ambiance Of Spacious Flow That Infuses Entire Home. High Ciling for 3 Levels & Glass Staircase, Electric Car Charger. **Walking Distance to Yonge Street Makes This House on One of A Kind Home In Newtonbrook East.
Call For More Information at 416-301-7755
-
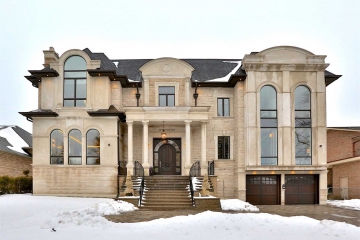
38 Fairview Ave
Richmond Hill78x1115+1 Bedroom8 BathsVIRTUAL TOUR VIEW INFOUnrivaled South Richvale Masterpiece! Must See To Believe! The Utmost In Lux Fin. Sprawling 7500 f Of Liv Space Crafted On Rare 77Ft Frontage. Soaring 12Ft Ceils. 20Ft Grand Entry, 25Ft Dome-Shaped Skylight, Great Hall. Outstanding Stonewrk & Millwrk. Elevator for 3Levels. Cust.Framed Chefs Kitch. Opulent Mbr W/Lavish 6Pc Ens & W/Closet. Circular Driveway 9 Car. Prof Landscaped Resort Like Rear Oasis W/Large Deck &Balcony at M/bedroom.
Call For More Information at 416-301-7755
-
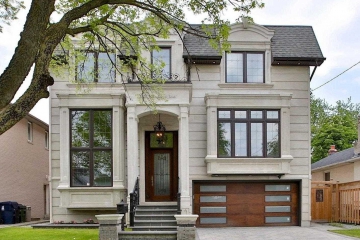
202 Connaught Ave
Toronto50x1324+1 Bedroom7 BathsVIRTUAL TOUR VIEW INFOGracing The Pages Of A Future Edition Of House & Home Mag, A Timeless Neoclassical Design With A Spectacular Blend Of Parisian Charm & Modern Function. Unmatched Location On A Quiet Street & Walking Distance To Yonge St. This Home Is Destined By Stone & Precast. This Rare New Build Offers 5000Sqft Of Meticulously Designed Indoor Space, 11Ft-Crowned Ceilings, Unparalleled *Home Automaton, Panelled Walls, Wolf Appliances. Heated Floors. Fully Landscaped.
Extras:Built-In Subzero Side-By-Side, S.S Wolf Cooktop,S.S Wall Oven, S.S Dishwasher,Microwave, Wine Cooler, Washer/Dryer,B/I Speakrs, Led Lighting, Elfs, Cvac,3 Fire Places, Smart Home Sys,Cameras, Sprinkler,Security Sys,4 Skylights.Heated Floor.Call For More Information at 416-301-7755
-
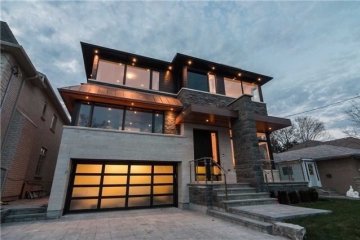
294 Holmes Ave
Toronto48x1614+1 Bedroom6 BathsVIRTUAL TOUR VIEW INFOSensational Custom Build Located In Coveted Willowdale East*Masterpiece Embracing The Finest Architectural Integrity*Striking Contemporary Design & Finishes Incl: Soaring Ceilings-Massive Windows-Dramatic Glass Staircase-Walnut Floors*Extensive Cabinetry*Magnificent Main Floor-Perfect For Entertaining*Stunning Custom Kitchen*Gorgeous Master Oasis*Incredible Light Through-Out* 14 Ft Main Floor Ciling, Heated Foyer, Bathrooms & Laundry and Basement. A Must See.
Call For More Information at 416-301-7755
-
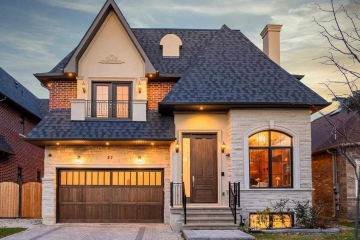
27 Sciberras Rd
Markham50x1265+2 Bedroom7 BathsVIRTUAL TOUR VIEW INFOBeautiful Contemporary Masterpiece On A West Facing Sun Filled Lot,Wel Planned Layout Perfect For Entertaining,Combined With Top Of The Line Finishes & Architecture. Chef's Kitchen, Bright & Spacious Principal Rooms,Stunning Lower Level With W/O To Private Backyard. Beautiful Ceiling Treatments And Wood Accents In To Library/Family Room.Natural Stone,Glass And Wood Offers Several Dimensions And Beautiful Textured Details, 5 Large Bedroom W/Bathrooms.Extras:Tarion Warranty**2 Kitchen, S/S Appliances, Wine Cooler Main F, Wet Bar, 3 Car Garage, Side Entrance To The Main, Limestone Designed With Accent Brick & Lights. High Ciling For 3 Levels. Balcony At Second Floor Bedroom. Cameras,Fireplace.Call for More Information at 416-301-7755 -
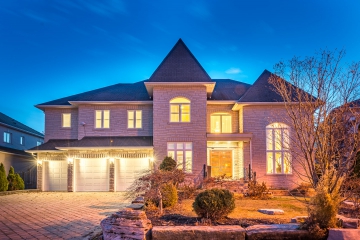
11 Montressor Crt
Richmond Hill114.94 x 154.466+2 Bedroom8 BathsVIRTUAL TOUR VIEW INFOSited In Exclusive Bayview Hill Cul-De-Sac Among Other Grand Estates, Tremendous Prin. Rooms For The Most Sophisticated Entertaining. Fabulous Kitchen; 7200 Sqft Of Above Grade Perfection + 3315 Sqft Level Backyard Basement. 4 Car Garage *Built In 2006 A Majestic Ambience For Entertaining On A Global Level. Sun-Filled Natural Light Cascades From Soaring Floor To Ceiling Windows. 6 Bedrooms 2nd Floor And 2 Bedrooms At Lower Level Back To The Forest.Extras:Theatre Room, Spa, Excer.Rm, Wet Bar-Club Designed. Basement Upper Grand W/Kitchen. Attached Blinds, Appliancess, Gorgeous Ravine* Landscaped. Cameras, 4 Car Garage. 11 Houses In This Cul-De-Sac. Large Deck In Clear Ravine View. A Must See.Call for More Information at 416-301-7755 -
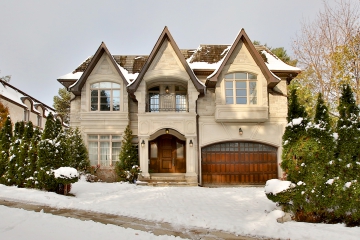
6 Toba Dr
Toronto65x1305+2 Bedroom8 BathsVIRTUAL TOUR VIEW INFOBuilt in 2014, Facing to Ravine, Gracing The Pages Of A Future Edition Of House & Home Mag, A Timeless Neoclassical Design With A Spectacular Blend Of Parisian Charm & Modern Function. 5 Bedrooms 5 Bathrooms Up. Heated Floor Through to the Kitchen/Foyer/8 Bathrooms. *Elevator for 3 Levels. Main Level Garage, 11' Ciling Main and Second Level. Multiple Sky Lights, Second Floor Heated Laundry Room. Gorgeous Backyard With a Large Deck. Smart Home System, A Must C
Call for more Information at 416-301-7755
-
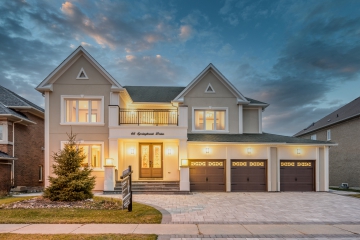
66 Springbrook Dr
Richmond Hill72x1215+1 Bedroom7 BathsVIRTUAL TOUR VIEW INFOA distinctively finished five bedroom home located at Bayview Avenue and 16th Avenue. Luxury finishes and Asian design lines make this home a one of a kind offering. Located close to top rated schools, shopping and restaurants.
Call For More Information At 416-301-7755
-
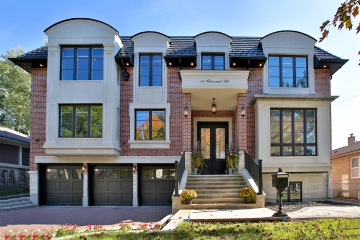
33 Pheasant Rd
Toronto70'x100'5+2 Bedroom8 BathsVIRTUAL TOUR VIEW INFOShowcasing Incredible Workmanship & A Magical Place To Live.Home Automation System.Heated Floor Through to the Main Floor & Basement /Driveway/Front Porch/Steps,1Pathway/All Ensuite. 3 Car Garage with Heater. Brass Waterstone Faucets In Kitchen Server And Pot Filler,4 Electronic Toilets With Washlets.With Proximity To Some Of Willowdale's Best Private & Public Schools & Short Drive To Yonge & Bayview, Walk to Park,This Home Is Truly An Irresistible Treasure.
Call for More Information at 416-301-7755
-
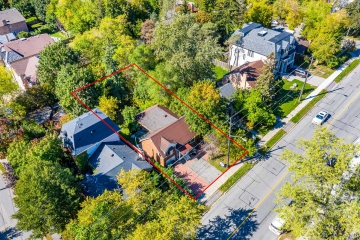
204-206 Willowdale Ave
Toronto87'x146'8+5 Bedroom8 BathsVIEW INFOTop Rank Earg Haig School Zone***. Large Lot 47 X 146 Ft & 40 X 146 Ft. Newly Renovated Property With Master Bedroom And Ensuite. Large Windows, Closets And Tons Of Storage Spaces. Open Concept With Modern Kitchen. Walk To Sheppard And Bayview Ttc Subway Stations, Sheppard Centre And Bayview Village. Next To Hwy 401. Mins To Supermarket, Restaurants, Shops, Library, Movie Theatre, Banks, Lcbo And Various Amenities That Heart Of North York Offers.3 Bedroom To The Basement.
Call for More Information at 416-301-7755
-
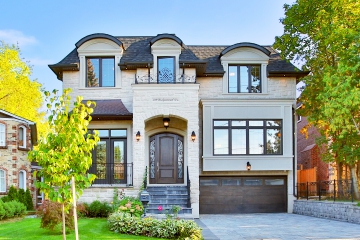
199 Wedgewood Dr
Toronto52x2454+2 Bedroom7 BathsVIRTUAL TOUR VIEW INFOMasterful Blend Of Traditional Style Facade With Flair Of Innovative Architecture Design. Bigest New Home, Panelled Walls,Wel Planned Layout In Perfect For Entertaining,Combined With Top Of The Line Finishes.Chef's Kitchen W/Wolf Appliances ,Stunning Lower Level With W/O To Private Yard W/250' Depth, Main &Second Lev 11 Ft Ceiling. Amazing Large South Master Bedroom,Very Bright House. 2nd Furnac At Second Floor. Heated Floor Basement/Master Ensuite Bathroom.
Call for More Information at 416-301-7755
-
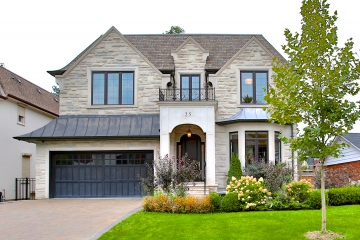
25 Lloydminster Cres
Toronto60'x125'5+2 Bedroom6 BathsVIRTUAL TOUR VIEW INFOUrban Chic Design With Unparalleled *Home Automation ($80,000).Unparalleled Attn To Details & Craftsmanship.Gourmet Kit W Granite Countertop & Back Splash & S/S Wolf Appl. Hi Ceilgs 11' In Mn Flr, H-E-A-T-E-D Flr Thuout Bsmt & Mstr Bthrm.4 Skylights, 2 Laund In 2nd Level And Bsmnt. Extensive Plaster Work On All 3 Lvls, Floating Staircase. Smart Home W/Ipad (Light/Temp/Security/Sound)Apprx 4,400+2,000 Sqft. New Driveway 2019,Limestone Designed &Brick At Sides.
Call for more Information at 41-301-7755
-
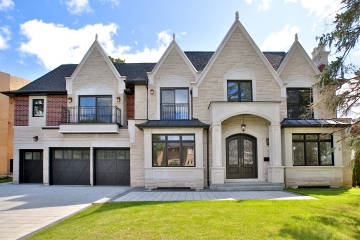
33 Claridge Dr
Richmond Hill90'x120'4+2 Bedroom7 BathsVIRTUAL TOUR VIEW INFOBrand New Custom Designed 5,500 Sqf (Main & Second Floor)+2,100 Sqf Professional Heated Floor Basement.20 Feet Foyer Ceiling Wall Panelled And Crown Moulding.Oak Panel Library.4 Large Bedrooms With 4 Bathrooms.Natural Marble Thru To The Foyer And Kitchen,2 Furnace,3 Car Garage. Gorgeous Kitchen With Miele Appliances, Multiple Walk Out, Wine Cooler Attached To The Dining Room. Perfect Layout At The Master With South And North Window With His/Her Closet.Extras:S/S Miele Appliances At The Kitchen: Fridge,Stove, Extra Pantry With A Wolf Stove Accessed To The Dinning Room.Heated Floors, Security System, Cameras, Circular Staircase, Large Skylight,Wet Bar, Sauna, Walk-Up Basement, Brick At Back/Side.Call for more Informaition at 416-301-7755 -
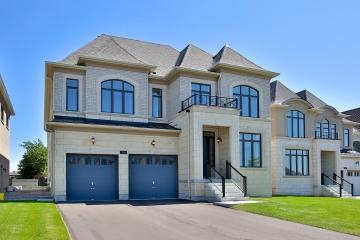
51 Shining Willow Crt
Richmond Hill50'x137'4+1 Bedroom4 BathsVIEW INFOBeautiful Contemporary Masterpiece On A South Facing Sun Filled Lot,Located @ South Rochdale,Wel Planned Layout In 4,200 Sqf Perfect For Entertaining,Combined With Top Of The Line Finishes& Architecture. Chef's Kitchen, Bright & Spacious Principal Rooms ,Stunning Lower Level With W/O To Private Patio, Main Floor 10 Ft & 2nd Floor 9 Ft Ceiling. Amazing Large South Master Bedroom,Very Bright House.A Den In Second Floor. Large Driveway, *Must See.Extras:S/S Double Door *Sub-Zero Fridge,* Wolf Gas Range, Chimney Style Hood, Built-In Dishwasher,Wsher&Dryer,All Elfs,Gas Frplces, Security System & Cameras,Upgraded Kitchen Cabinet And Two Stainless Steel Under-Mount Sink.Large Patio & Driveway.Call for more information at 416-301-7755 -
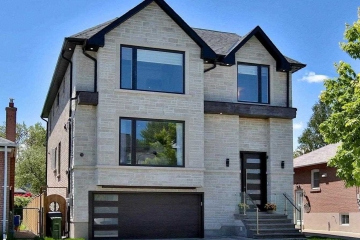
213 Patricia Ave
Toronto43'x132'4+2 Bedroom7 BathsVIRTUAL TOUR VIEW INFOBeautiful Contemporary Masterpiece On A South Facing Sun Filled Lot, Steps To Yonge St.Well Planned Layout Perfect For Entertaining,Combined With Top Of The Line Finishes & Architecture. Chef's Kitchen, Bright & Spacious Principal Rooms, Stunning Lower Level With W/O To Private Backyard. Beautiful Ceiling Treatments And Wood Accents In To Library.Natural Stone,Glass And Wood Offers Several Dimensions And Beautiful Textured Details,4 Large Bedroom W/Bathrooms.
Extras:Built-In Subzero Side-By-Side, S.S Cooktop,S.S Wall Oven, S.S Dishwasher,Microwave, 2 Stove, 3 Sinks, (Extra Kitchen), Washer/Dryer,B/I Speakrs, Led Lighting, Elfs, Cvac, Fire Place, Sprinkler,Security Sys,Skylight, Glass Staircase, 7 Bath.
Brkage Remks:*Offers Welcome Wednesday Jun/19 >@6:00 Pm At 183 Willowdale Ave ,Register By 3:00Pm.Seller Has A Right To Review The Pre-Emptive Offers.3 Hrs Notice For Showings,L/A To Be Present.Attach Sch B &Form 801* To All Offers,5% Deposit Cheque To Be Certified With Your Offer.Call Me For More Information At 416-301-7755
-
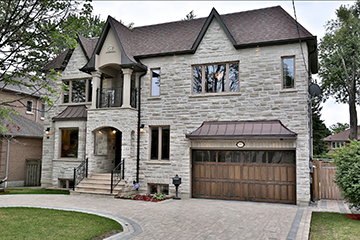
283 Dunforest Ave.
TorontoN/A5+2 Bedroom8 BathsVIEW INFOStunning Custom Masterpiece On Rare 62.5 X 135.66 Ft Lot! Less Than 2 Years Old, Unparalleled Luxury Finishes T/O. Exceptional Layout W/ Graciously Proportioned Principal Rms, Chef-Inspired Dream Kitchen Opens To Fam Rm W/ Custom Built-Ins. Master Br W/ Sep W/I Closet, 5 Br (2 Sep Mbrs), W/ 5 Individual Ensuites & W/I Closet, Main Flr Library & Sep Office, Circular-Shaped Interlocked Driveway. Finished Walkout Bsmt W/ 2 Entrances. Appx 6600 Sqft Living Space.
-
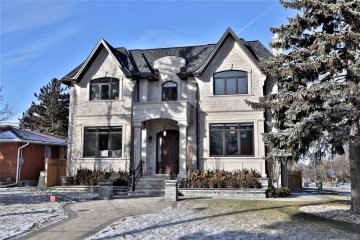
238 Newton Dr
Toronto60x1505+2 Bedroom7 BathsVIEW INFOAbsolutely Exquisite Designed.Timeless Elegance.Utmost In Luxury Appointments.View Of Park. Fabulous Gourmet Kitchen W/Cntr.Island Open To Breathtaking Breakfast Area & Fam Rm. Luxury Panled Wood Lib W/Gas Fireplace & B/Ins.Mudrm. Master Bdr Feat W/Dream Walkg Closet &Skylight & 7 Pc Ens. 2nd Flr Laundry. Unique 3rd Flr Lvl.Entertainer's Rec/R W/Wet Bar,State Of The Art Home Theatre,High Ceiling,*2Ac,Heated Floor Basement, Lrg Vanty @Pwdr Room W/3Closet.
Call For More Informaition at 416-301-7755
-
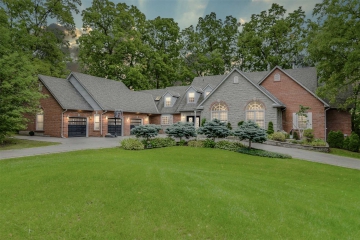
19 Walnut Glen Pl
Markham239.37 x 477.865 + 2 Bedroom8 BathsVIRTUAL TOUR VIEW INFOThe Most Prestigious Neighborhood In Markham-Cachet/Glenridge Estates! Absolutely One Of The Best 1.28 Acre Lot On Quiet Street! Circular Driveway W/3 Car Garage. Stunning Floor Plan Over 8,000 Sq. Ft Of Luxurious Living Space Backing Onto Golf Crs, Elegant/Solid Custom Built, Approx 2000Sqft Self-Contained Loft. Massive Wrap Around Deck W/View Of Park-Like Gardn, Meticulously Landscaped W/ Mature Trees. 5+2 Bedroom, 8 Bath W/ Heated Flrs, 5 Fireplaces, Sauna
Extras:Ss Appls:2 Fridge,2 Dishwasher, Cook-Top, Wall Oven,2 Microwave, Washer/Dryer. Fireplaces, Elfs, Led L Bulbs Thr, Window Coverings/Blinds, 2 Furnaces, 2 Cac, Cvac, 2Hum, Sprinkler System, Oversize Gar W Storage Loft. Nanny's Qtr. -
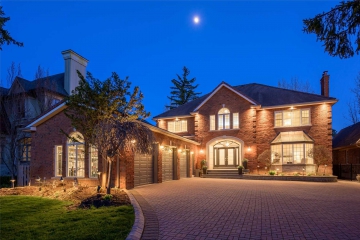
55 Pomander Rd
Markham70'x216'4+1 Bedroom5 BathsVIEW INFOSpectacular Newly Renovated Custom Home 5400Sf + Finished Basement In Center Of Unionville. This 4 Bed, 5 Bath Beauty Boasts High End Features Including Granite & Hardwood Floors, Luxury Ohara Staircase, Crown Mouldings, Recessed Ceiling Lighting, Pot Lights, Custom Built-Ins & So Much More! Finished Basement With Large 2nd Kitchen And Bar Walk-Up Entrance To Private Yard Backing Crosby Park! Huge Deck. Steps To Toogood Pond & Historic Main Street Unionvill.
Call for More information at 416-301-7755
-
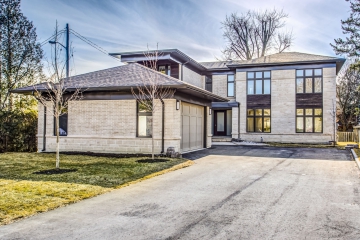
304 Main St
Markham69'x160'5+2 Bedroom6 BathsVIEW INFO***Must See***Brand New Italian Custom Built Home In Centre Of Unionville, Showcases A Unique Contemporary Design And Open Concept. 3 Car Garage, Mahogany Entrance Door W Bullet Proof Glass, 10' Ceiling On Main Floor Foyer W/ Italian Marble. Custom Kitchen W/ B/I Miele Appliances & 2nd Chef Kitchen. Skylight, 5 Bedrooms & 6 Wrs, Functional Layout, Open Concept, Lots Of Nature Light & Sun Filled. Best Schools, Close To Library, Park, Commercials, Schools.
Call For More Information at 416-301-7755
-
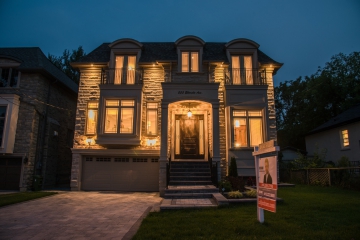
255 Ellerslie Ave
Toronto50' x 300'4+1 Bedroom7 BathsVIRTUAL TOUR VIEW INFOIncredibly Deep 50x300' Custom Built Home In Prime Location,Minutes Frm Yonge & Sheppard 4+1Bdrms W/Graciously Proportioned Principal Rms,6Bths*,B/Speakers+Sec System Alarm+Survellience.Open Concept Lving+Dining.Glass Stairs+Exquisite Skylight,Chef-Inspired Dream Ktchn W/Top Of Line Appls & Lrge Breakfst Area+Pantry,Opens To Large Fam Rm W/Custom B/I Shelves+Speakers.Flr-Celing Frplces.Mster Br W/Cstom W/I Closet.W/InlawSuite.Rare Large Backyard With Interlock.
-

100 Garden Ave
Richmond Hill73'x293'5+3 Bedroom8 BathsVIEW INFOBeautifully Custom Home On Extra Deep Lot!Approx 8,500 S.F Of Elegant Living Space!Masterfuly Designed&Built!Extensive Use Of Woodwork&Built-Ins(Wainscoting,Wall Units W/Walnut Accent),Marble/Hardwd Flr,Droped/Cofrd Cling(Principal Rm&5Bedrms),Led Potlit,Walnut Library!Master W/Balcony&Lrg W/I Closet&Skylit&8Pc Heatd Flr Ensuit+Steam!Kitchen W/Top Applianc&Butler Pantry!Prof Fin W/O Heatd Flr Bsmnt>nany Quarter,Gym W/4Pc Bath&Sauna,Homtheatre,Winecelar.
Call For More Information at 416-301-7755
-
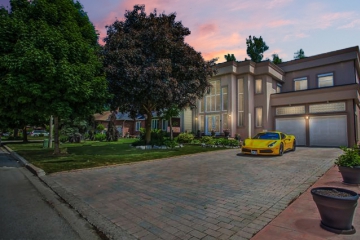
33 Lund St
Richmond Hill63x1204 Bedroom4 BathsVIEW INFOArchitect Designed,Custom-Built Manor Situated, Built In 1995 With 4 Bedrooms,**Inground Salt Pool & Jacuzzi With Newer Heater & Liner.Smart Thermostat Grand Master Bedroom With High Ceilings And Balcony. Multiple Skylights & Fireplaces. 18 Feet Foyer Ceiling. Open And Modern Concept. Well Maintained, Fully Front Landscaped, Larg Windows.
Call for more Information at 416-301-7755
-
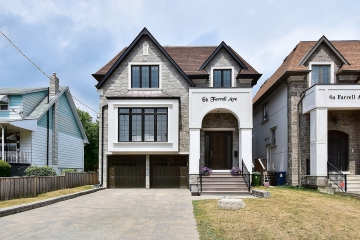
6B Farrell Ave
Toronto40x864 Bedroom4 BathsVIEW INFOMagnificent Newer Home,Luxury And Welcoming,10 Ft High Ceiling,Solid Wood Doors,Glorious Chandeliers,Custom Made Large Size Kitchen With Granite Counter Top, Bosch Professional Appliances,Heated Floor In Bathrooms And Basement,Custom Vanities,Wood Trimming,Crown Molding.Gorgeous Master Bedroom W/ Spa Like 6 Pc En Suite And W/I Closet,3 Fireplaces.One Piece Slabstone At Entrance,Top Workmanship And Meticulous Finishings,3000Sqf Living Space,Large Back Yard.
-
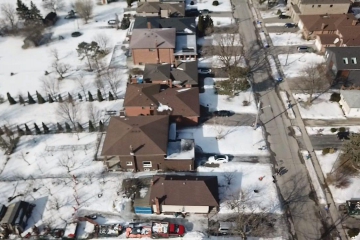
33, 35, 37, 39 Yongehurst Rd W
Richmond Hill200'x415'VIEW INFOSelling 33,35,37,39 Together (200 Feet X 415 Feet), Amazing Opportunity For Developers.5 Bedroom House Located In Heart Of Richmond Hill, Walking Distance To Yonge Street, Super Market, Public Transit.
Call For More Information at 416-301-7755
-
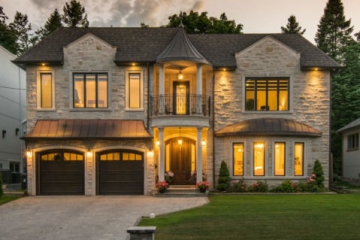
18 Viamede Cres
Toronto64' x 117'4+2 Bedroom7 BathsVIEW INFOSpectacular & Exquisitely Designed Bayview Village Home. Incomparable Plan & Views In Toronto's Most Quiet Area, Apprx 6000 Sqf Lving Space, 11 Ft Ceilings On Mn Flr, Grand Marble Foyer, Oak Hrdwd Fl Thru-Out, Over-Sized Skylight, Custom B-In Cabinetry & Mouldings, 3 Fireplces, Premium Granite, Huge Entertainment Rm In Bsmt W/Walk-Out, Surround Sound Systm, Custm Wet Bar W/Frdge,Wine Racks & Granite Tops. Led Pot Lights Thru-Out, Custom Carpet On Stairs, Luxury Sheer Blinds.
Call For More Information at 416-301-7755
-
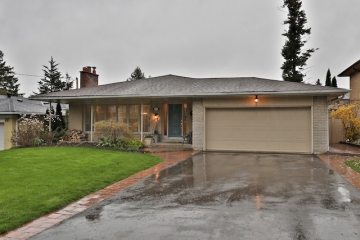
51 Hawksbury Dr
Toronto61.38 x 1353+1 Bedroom3 BathsVIEW INFOOutstanding Contemporary Home In Prestigious Bayview Village On Premium South Lot * 61.38 X 135 Feet. 3 + 1 Bedroom, 2Car Garage~ Professional Maintenance W/ 3 Bathroom Renovated Toilet/Vanity, All Closet Organizer ,**Skylight*, Large Family Room @ Lower Lv,Large Windows At Main Level, 2 Fire Places/Main/Family Room, Larg Deck Access To The Kitchen & Side Entrance, Beautifully Landscape &*Fence/Side/Back*, Bayview Village Shops~ Earl Haig* School Zone, Ttc.
-
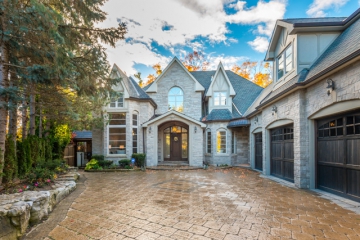
38 Garriock Court
VaughanPie shape, Ravine Lot5+2 Bedroom6 BathsVIEW INFOLarge Executive 5 Bedroom/7Bth Over 5000 Sq Ft.Home Sitting On Private Pie Shape Lot (Muskoka Like Setting)Offering Complete Privacy. This Home Has Soaring Ceilings And Has Just Finished Extensive $$$renovations: New Kitchen& Appliances, All Bathrooms, Flooring, Lighting ,Millwork, Paint Etc. Home Has Finished Bsmt That Walks Out To Extensively Landscaped Grounds Featuring Gazebo . Neighbourhood Is Home To Two Golf Courses, Boyd Park, Rec Centre, Library
Extras:All Elfs, Subzero Fridge, Wolf Gas Range / Hood Fan, B/I Dishwasher B/I Wine Cooler, B/I Microwave, Samsung Front Load Washer & Dryer, 3 Furnaces, 3 Cac, Cvac, Sprinklers, 5 Gas Fireplaces, Gazebo, Alarm*, 2 Hwt(Owned).See Att Feature Sheet -
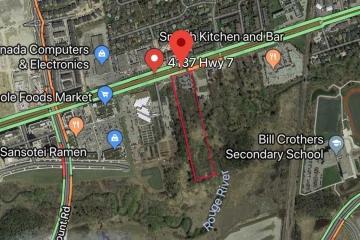
4137 Highway 7
Markham170.93 x 1212.62 Feet LotVIEW INFOAttention: Investors, Builders, Developers: Location In The Heart Of Markham/Unionville, Prime Development Site On Sought After Hwy. 7. Access To Go Station, York Region Transit, Hwy 404 & 407. Located Near Award Winning Remington Group Markham Development, Markham City Plan (2014) Identifies Area For Mixed Use. Commercial , Condominium, Townhouses. Survey Attached.
-
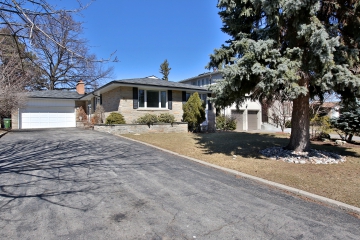
34 Morewood Cres
Toronto60x1273+1 Bedroom3 BathsVIEW INFOOutstanding Morewood (Bayview Village) Opportunity. Nestled On Premium 60'X130'Lot Amongst Multi-Mill.$ Homes. Well Maintained, 3 Bedrooms With 3 Bathrooms, Renovated Bathroom, Upgrated Windows And Hardwood Floor And Appliances. Fresh Paint, Large Driveway And Two Car Garage, Quite Cresent /5 Min Walk To Bayview Village Mall/Loblaws/Schools/Park And Sheppard Ave/Subway.
Call for more information at 416-301-7755
-
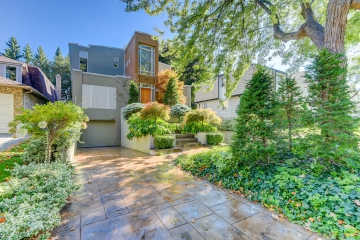
325 Hollywood Ave
Toronto43'x123'3+1 Bedroom4 BathsVIEW INFONever Seen In Toronto Before! Great Condo Alternative! Main Floor Patio In*Cilling Skylight. Fully Landscaped.Award Winning Vancouver Architect. Imported West Coast & European Finishes! Spectacular 4,000 Sq.Ft. Of Living Space On Hollywood Ave *Access To Bayview Villag Mall/Ttc! Soaring 2Stry Windows O/L Lush Bluebelt Sky!Stunning Feature Wall-Modern Home,Energy Efficient,Open Concept Great Room&Gourmet Kitchen. Multiple Windows,Sumptuous Baths.Built In 1999.
-
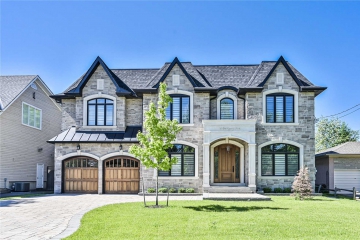
28 Parkway Ave
Markham68.83 x 162.564+1 Bedroom6 BathsVIEW INFOPremium Lot Size In Old Markham Village!!! Apprx. 4300Sf + Prof.Fin W/O Basement. 10' Main & 9' Second Flr. *Stone Front* , Led Potlights* Coffered Ceilings*Intricate Trims & Casings*Solid Doors*Hi End Bath Fixtures*2 Hi Eff Gas Furnaces. Stone Walkway, 2.5 Garages. Convenient Location,Close To Hospital, Bus, Parks, Schools & Easy Access To Hwy
-
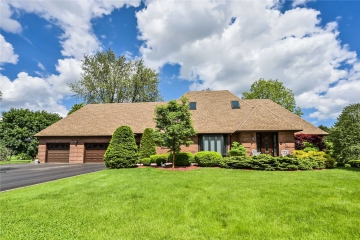
9 Thomas Reid Rd
Markham181.5 x 2404+1 Bedroom3 BathsVIEW INFOIn Prestigious Victoria Square 2 Storey On Quiet & Sought After St! H-U-G-E Lot!(180X240 Ft) Private Backyard Oasis, 4 Bedroom With Walkout Basement. This Home Has Been Meticulously Crafted & Designed! This Is The Home Your Buyers Have Been Waiting For! Great Schools! Quick Access To Hwy
-
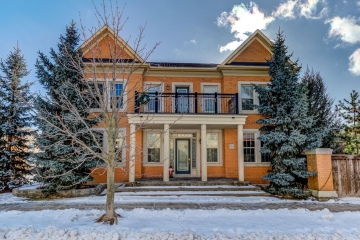
12 Father McGinn Rd
Markham54'x84,4+1 Bedroom5 BathsVIEW INFOMagnificent Totally Upgraded Detached Home W/Attached 2 Car Garage (Apprx 3,500 Sf) *Covered Porch W/Stone Ent* 9' Ceiling **Amazing Functional Layout W/Hardwood Floor Thru-Out **Finished Basement, Open Concept W/ Wetbar* Grand Foyer W/Leaded Glass Door *Prof Landscaped Front & Back Yard W/Stone Patio, Evergreen, Flowers & Retainer Wall **Rounded Oak Staircase W/Iron Picket Railings **3 Skylites **Granite Countertops & Backsplash **Laundry W/Granite Counter.
Extras:Flat-Top Stove, Fridge, Vent Hood Fan, B/I Dsishwasher, Cac, Cvac,Sprinkler Sys, Window Coverings, Elf, Washer & Dryer, Water Softner**Oversized Skylites4 -
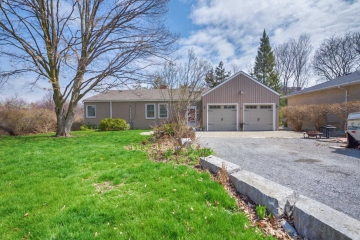
112 Robinson St
Markham70x1663+1 Bedroom3 BathsVIEW INFOChild Play Safety On Large Lot At End Of Private Lane* New Renovation From Bottom To Top* Super Unique Home!! *Fabulous Location* Huge Garage!!* W/O To Flagstone Patio* Large Workshop In Garage,Heated Garage With 2 Skylights* Lots Of Million Dollar Custom Homes Being Built. Close To Main Street Markham & Hwy 7 & 407, Schools, Parks, Community Centre, Go Train, Markville Mall & Public Transit. Markville Ss School District. Great Schools And French Immersion.
Extras:Incl. 2 Gas Fireplace, All Elfs, Window Coverings, Fridge, Stove, Dishwasher, Washer& Dryer. -
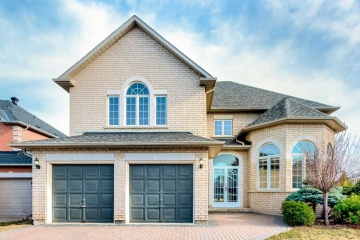
11 Thunderbird Crt
Markham54.43 x 133.184 Bedroom4 BathsVIEW INFOA Must See Beautiful Detached Home On A Quiet Court In Prestigious Cachet Community! Double Door Entrances, Sep. Living & Dining. New Hardwood Flr Thruout. Soaring 9' Ceiling & Crown Moulding,Pot Lights. Huge Gourmet Kitchen,Breakfast Area O/L Fireplace Family Rm & Walk-Out To Yard; S.S. Appliances. Upstairs Sitting Nook' See Virtual Tour. Close To Park, T&T Supermarket, New Wangfujin Shopping Mall, Hwy404, Community Ctr. Hi Ranking School P.E. Trudeau.
-
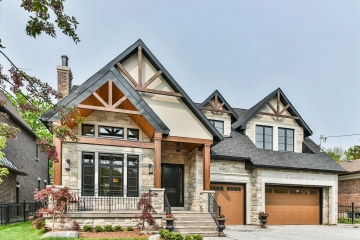
6 Jonquil Cres
Markham65.58 x 192 Feet5+2 Bedroom5 BathsVIEW INFOMade For The Family That Wants It All This House Is For You.Executive Finishes From Top To Bottom Front To Back.Custom Designed Modern Contemporary Chalet Style 5+2 Bedroom Home,7 Bathrooms,Premium Lot On The Street W/Mature Trees 66X192. Largest Home Approved To Be Built In The Area 7,100+ Sq Feet Of Living Space. All Dressed Worked Natural Stone W/Old World American Brick 3 Walk-Outs To Massive Rear Yard With Flagstone Patio, Walkup Bsmt. 10F On 1&2Flr9.5B
Call For More Information at 416-301-7755
-
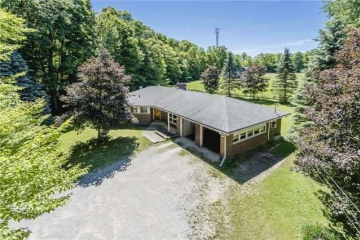
567 Big Bay Point Rd
Innisfil Rural Innisfil Simcoe222x19443+2 Bedroom3 BathsVIEW INFOLive An Active Lifestyle And Build Your Dream Hobby Farm At This 10 Acre Sanctuary. Backing Onto The 18th Hole Of Friday Harbour, Enjoy The Exclusive Lifestyle Of This Resort Community With Shops, Bistros, Entertainment And More All At Your Fingertips. Enjoy A 2865 Fin Sq Ft Home With Lower Level In-Law Potential, A Large Heated Barn With 3 Stalls And Metal Fenced Paddocks.
-
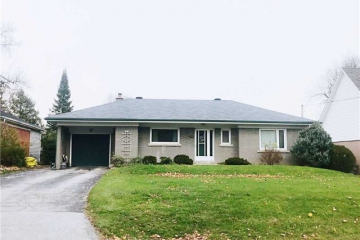
47 Windridge Dr
Markham69x1563+2 Bedroom2 BathsVIEW INFOBeautiful Bungalow On Huge Premium Lot Located In Sought After Bullock Area! 69'X156' Lot To Build Dream Home! Amongst Already Built Multi-Million Dollar Custom Homes. Short Walking Distance To Schools, Parks & Main Street Markham's Shops & Restaurants.
-
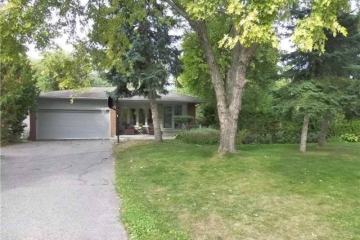
9 Fonthill Blvd
Markham67x1994 Bedroom3 BathsVIEW INFOMust See! Huge Lot, Park-Like Setting,Lrg Trees, Door From Garage To Home, Lovely Home In The Heart Of Unionville; Walk To Historic Main St Unionville, Toogood Pond, Art Gallery & Library, Walk To 4 Schls ,Mins To Hwy7, 407 To 404. Go Station.
-
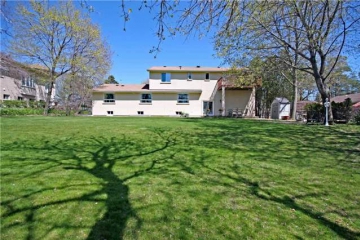
33 Hughson Dr
Markham100x1505+2 Bedroom3 BathsVIEW INFODuplex***Two Lots*** Build Two Luxury Custom Houses In The Middle Of Many Luxury Homes On The Street. Premium Building Lot Nestled Within A Mature Community In Markham. 3 Self Contained Apartments With Great Income($4,350 Rent Income/Month) Greatest Location. Close To All Amenities, Chinese Supermarket, Longo's, Winners, Lcbo, Costco, Home Depot, Staples, Stabucks, Bus Station, Seneca, Park & Etc. A+ Schools, Buttonville Public School, Unionville High School.
-
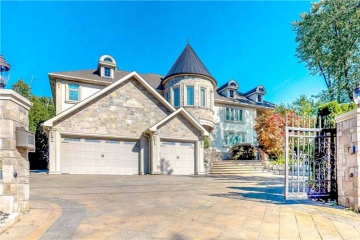
37 Denham Dr
Richmondhill100'x246'5+1 Bedroom7 BathsVIEW INFOTruly Exquisite Gated Architectural Masterpiece*Unparallel Craftsmanship,Luxury & Elegance*Entertainment Paradise W/Nothing Overlooked*Extensive Use Of Marble W/Radiant Heating Floors*Mbr Retreat W/Fireplace, 8 Ppl Jacuzzi,Steam Shower*Every Br W/Own Marble Bathrm, W/I Closets, W/O To Own Balcony*Grand Million $ Outside Oasis W/12' High Cabana,Full Commercial Grade Kit, Pool, Waterfall,Fountain,Gazebo,3Pc Washrm*Must Be Seen To Truly Appreciate This Paradise
-
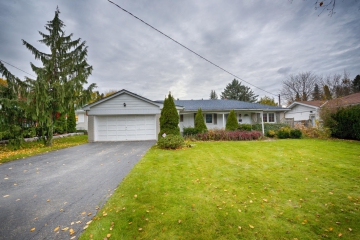
43 Alamosa Dr
Toronto65'x170'3+2 Bedroom5 BathsVIEW INFORenovated Bayview Village-Large Premium Ravine Table Lot. Detached Executive Home With Lots Of Natural Light Situated On A Huge Lot W/65.67 X 170 Foot Manicured Lot With Upper Level Picture Windows Overlooking The Gardens And Ravine And The Lower Level With A "At Grade" Walkout To A Spacious Patio And Fenced Yard. 3Bedrooms+2Bedrooms All W/Ensuite. Eat-In Kitchen,Extended Dining Room,Multiple Fireplaces,Billiards Room,Double Car Garage
-
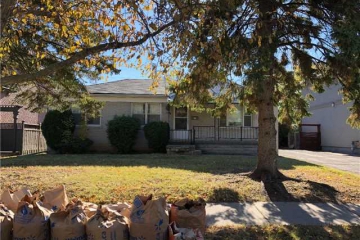
37 Dallas Rd
Toronto62'x122'VIEW INFO*Prime 61.50' X 122' Lot On Exceptionally Quiet Street Just 5 Houses From Charlton Park** Live-In, Lease-Out Or Build Your Favourite Dream Home Just Mins From Yonge, Finch, Steeles, Bathurst, Subway, Centrepoint Mall And Promenade Mall. The Home Has Been Well Cared For With Main Floor Having Hardwood Floors, 3 Generous Size Bed Rms, Large Living Rm, Separate Din Rm, And Eat-In Kitchen. The Basement Has A Separate Entrance From The Back Yard, Eat-In Kitchen
-
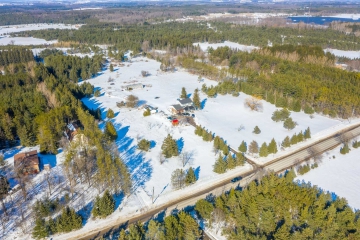
324 Wagg Rd
Uxbridge Ontario15.076 Acres3+1 Bedroom4 BathsVIEW INFOThe Rolling Hills Of Uxbridge,Lovely Family Home,15.076 Scenic Acres, Storey Home W/In-Law Apt W/1 Bdrm & Sep Entrance,Gas Fireplace In Basement, Main Flr Laundry Rm,Close To 3rd Concession & Wagg Rd. Excellent Proximity To York Region! 472 Ft Road Frontage !!!Excellent Location - Paved Road Access To York/Durham Townline 3 Minutes Away.Rare Property.3
-
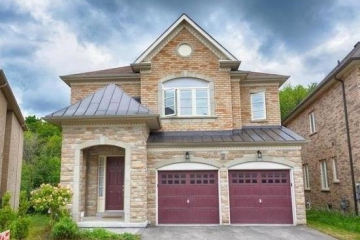
71 Meadowsweet Lane
Richmond Hill33x1124+1 Bedroom4 BathsVIEW INFOImmaculate 4 Plus Den Detached House On One Of Largest Premium Pie Shape Ravine Lot And Walk Out Basement (Over 120K Extra), Over 3000 Sq Ft, 9' Ceiling High On Main And 2nd Flr, Excellent Layout, Open Concept, Over Look Ravine, Modern Kit With S/S Appliances, Center Island, Granite Counter-Top, Mosaic Backsplash, Hardwood Flr, Iron Pickets With Oak Staircase, Crown Moulding, Gas Fireplace, Mins To Yonge St, Close To Hwy 404, Community Centre And Lake Wilcox.4
-
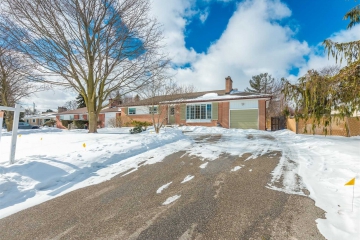
12 Galsworthy Dr
Markham69 x 156 Feet3+1 Bedroom2 BathsVIEW INFOHuge Lot 70 X 156' On The Demand Area In Markham. An Elegant Home That Speaks Of The Pride Of Ownership! The Warm Cozy Living Room. A Large Friendly Kitchen With Centre Island And A Walkout To A Large Deck & Patio. The Large Backyard Is Designed For Entertaining With A Stone Bbq Many Seating Areas And A Perrenial Garden In A Park Like Setting.
-
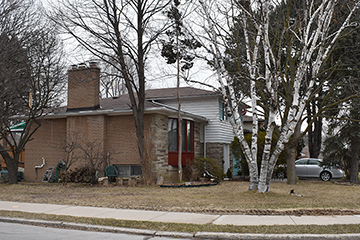
7 Knollview Cres.
Toronto59' x 103'3 Bedroom2 BathsVIEW INFOAttention Investors, Builders, End Users - Opportunity To Own 59X103' Sidesplit In Prestigious Bayview Village! Nestled On A Quiet Street Surrounded By Brand New Multi-Million Dollar Properties! 3 Bedrooms + 2 Bathrooms, 2500Sq Ft Living Space, With Finished Basement. Short Walk To Finch Bus, Bayview Village Mall, Subway Station, Hwy 401 & 404. Walk To Green Trails Of Don River Nature. *Schools: Elkhorn P.S., Bayview M.S., Earl Haig S.S
-
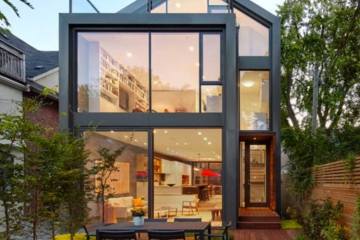
30 Rockvale Ave
Toronto25' x 100'3 Bedroom1 BathsVIEW INFO***Fantastic Location Mid Town! Attention: Investors! Desirable And Fast Developing Neighborhood. 5 Minute Drive From Hip Restaurants On St. Clair West And Wychwood Barns Farmer's Market. Quiet, Family Friendly Tree-Lined Street Steps From Oakwood Village Hot Spots. Short Commute To Eglinton West, And St. Clair West Station. Easily Accessible Ttc Routes Direct To Downtown, New Eglinton Lrt!
-
.20180530.jpg)
334 Moore Park Ave
Toronto57' x 132'3+2 Bedroom2 BathsVIEW INFORent, Live, Or Build Your Dream Home! Wonderful Opportunity In A High Demand Neighbourhood. 3+3 Bedroom, 3 Bathrooms, 2 Kitchens, Separate Entrance To Basement Apartment. Walk To Centrepoint Mall, Schools, Public Transit, Restaurants.
-
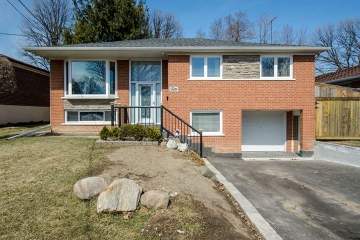
50 Dewlane
Toronto57' x 131'3+2 Bedroom2 BathsVIEW INFOGenerous 57x131’ Lot In A Prime Neighbourhood. Beautifully Renovated Bungalow Offering Crown Mouldings Throughout, Hardwood Floors Throughout, Glass Staircase Panel, Fireplace, Dining Room French Doors, 2 Laundry (On Each Floor), 1 Car Garage, 6 Cars Private Driveway, Walk Out To Deck, and 1 Bedroom Basement Apartment With Separate Entrance. Suitable For End User, Investor Or Builder.
-
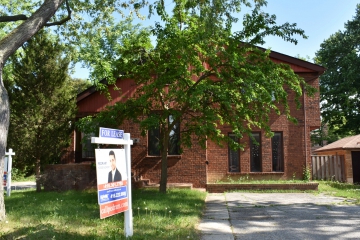
309 Hillcrest Ave
Toronto50' x 130'5 Bedroom3 BathsVIEW INFOndless Opportunities!! Live, Rent, Build + Sever This Extra Large 50'X130' Lot. Potential To Sever Land Into *Two* Profitable Luxury Homes In Prime Willowdale Neighbourhood. Surround Yourself Amongst Multi-Million Dollar Properties In Sought After School Districts Of Hollywood Public School & Earl Haig. Central Location Minutes Away From Sheppard St, Yonge St, Subway Line, Bayview Village, Restaurants, Parks & 401 Hwy.
-
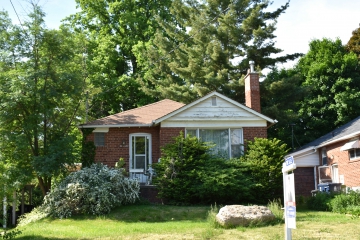
100 Alfred Ave
Toronto60' x 111'3+1 Bedroom2 BathsVIEW INFOEndless Opportunities!! Live, Rent, Build + Sever This Extra Large 60'X111' Lot. Potential To Sever Land Into *Two* Profitable Luxury Homes In Prime Willowdale Neighbourhood. Surround Yourself Amongst Multi-Million Dollar Properties In Sought After School Districts Of Hollywood Public School & Earl Haig. Central Location Minutes Away From Sheppard St, Yonge St, Subway Line, Bayview Village, Restaurants, Parks & 401 Hwy.
-
.20180530.1.jpg)
18 Glenborough Park Cres
Toronto62' x 120'4 Bedroom3 BathsVIEW INFO**Attention Investors And End Users- Rare Opportunity To Own A 62.5'X120' Liveable Home Surrounded By Brand New Multi-Million Dollar Properties! 4+2 Bedroom, 2 Kitchens, 3 Bathrooms With Separate Entrance. In A Prime Location, Short Distance Away From Yonge & Finch Subway Line, Top Schools,Restaurants, And Empress Walk!
-
.20180530.1.jpg)
209 Homewood Ave
Toronto50' x 139'3 Bedroom3 BathsVIEW INFOWell Maintained 50' Lot On A Prime Street In A Desirable Neighbourhood Of North York. Opportunity For End Users, Investors Or Builders Looking To Invest And Grow Along Multi-Million Dollar Homes. Wide And Deep Lot Offering 3 Bedrooms, 3 Bathrooms, 2 Kitchens, Separate Entrance And A Finished Basement. Mins To Finch Subway Station, Empress Walk, Restaurants, Top Schools, Hwy 401.
-

434 Hounslow Ave
Toronto50' x 131'3+1 Bedroom2 BathsVIEW INFOWell Maintained Detached Bungalow Nestled On One Of The Best Streets In Prestigious Willowdale West Neighbourhood.Unlimited Potential:Live-In,Renovate,Build,Extend,Or Add To 50'X130' Lot.Spacious 3+1 Bedrooms,Eat-In Kitchen & Walk-Out To Patio.Finished Bsmt W/Separate Entrnce,Generous Size Rec Rm,Extra Large Bsmt Bedroom,Additional Kitchen,And Bathrm.**2 Backyards*2 Driveways (Located South (2 Car Drv) & West (Dble Car Grge & 2 Car Drv), Total 6 Prk Spots*
-
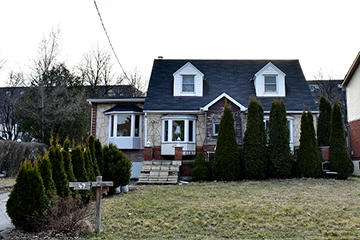
47 Dromore Cres.
Toronto60' x 125'VIEW INFOGreat Opportunity To Buy A Large 60X125Ft Detached House On A Quiet Crescent In A Prime Location. Rent, Live, Or Build. Hardwood Flrs Throughout Main Floor, Separate Entrance To Basement. Self Contained Walk-Out Basement W/2 Bdrms, Kitchen And 3 Pc Washroom,Excellent Income Potential.
-
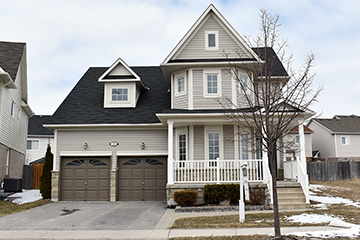
10 Unicorn Lane
Toronto42' x 87'3 Bedroom3 BathsVIEW INFODesirable Home In Prime Location Of South East Barrie. End Of The Street Location W/Fields Of Grass! Immaculately Cared For 3 Bedroom Home Features Refinished Hardwood Floors Through-Out (Mn), Wainscoting, Tongue & Groove Ceiling, Upgraded Kitchen Cabinets, Master W/Full Ensuite & Walk-In Closet, Finished Basement, Laundry W/ Bonus Storage & Access To Garage, Fully Fenced Backyard W/ Extensive Unistone Patio, Oversized Pergola W/ Landscaping & Gas Bbq Hookup.
-
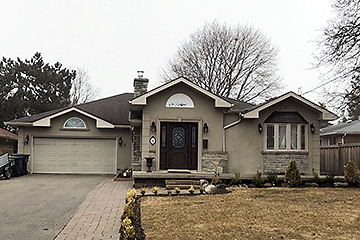
5 Tally Lane
Toronto60' x 136'5 Bedroom3 BathsVIEW INFOWell Maintained 4+2 South Exposure Bungalow In The Heart Of Bayview Village. Quiet & Low Traffic Location With Generous Lot Size 60x136'. Practical Open Concept Layout w/LED Pot Lights In Living Rm, Fireplace, Hardwood Floors Through-Out, 2 Bathrooms on Main Flr, Double Car Garage w/Direct Garage Access. Renovated Basement w/2 Bedrooms, Full Bath & New Laminate Flooring Through-out. Zebra Blinds.
-
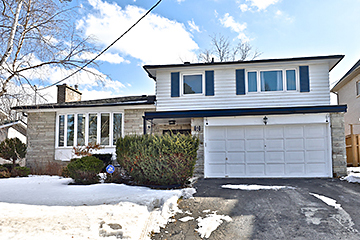
8 Knollview Cres
Toronto58' x 100'3 Bedroom3 BathsVIRTUAL TOUR VIEW INFORare Opportunity To Own An Extra Wide Premium South Lot 58X100' In Prestigious Bayview Village.Renovated Open Concpt Sidesplit W/3Bed+3 Baths & 2 Car Garage.Above Ground Family Rm.Freshly Painted,New Wdows(2018),Appls(2018),Roof 2015,Bathrms W/Marble Flrs+Bcksplash(2018)&Mirrors(2018),Lndry Sink(2018),Elect Light Fxtres(2018).Led Pot Lights In Ktchn+Under Counter Cabinets & Bsmnt.Dining Rm & Family Rm W/Out To Deck.Front Yard Lansdscaped.200Amp Electrcl Panel
-
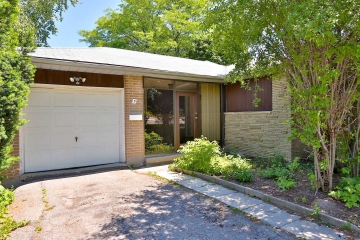
5 Henderson Ave
Markham45x1173+1 Bedroom2 BathsVIEW INFOPies Out to 65 Feet, Renovated (2013) 3+1 Bungalow With $$$ Spent On It. Fully Painted Re-Finished Mn. Flr. 2013 Laminated Bsmt Flr & Completely Reno'd Bathroom. Great Opportunity To Have Extra Income W/ Separate Entrance To Walk-Out Finished Bsmt - So Many Options. Child-Safe Neighbourhood, Close To School, Steps To Ttc, Ready To Move-In Condition. Fantastic Property W/ Fabulous Fenced Lot In A Booming Area. Don't Miss Out On This One!
Call For More Information at 416-301-7755
-
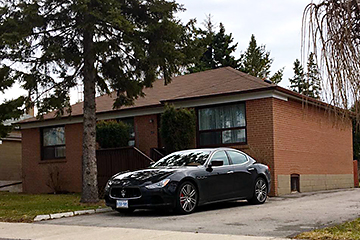
481 Drewry Ave.
Toronto60x1253 Bedroom1.5 BathsVIEW INFOTruly A Rare Find! Huge Lot *60X125 Feet* In High Demand Area Of North York/ Solid Built Bungalow Nestled Amongst Million Dollar Homes. South Facing! Live In/Rent Now Or Build Later. Just Minutes Away From Schools, Park, Synagogue, Ttc, Shopping And More!!..
-
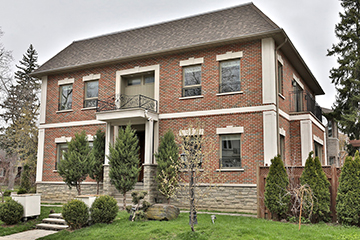
233 Parkview Ave
Toronto3500-5000 sq.ft.4+1 Bedroom6 BathsVIRTUAL TOUR VIEW INFOExquisite Custom-Built In Most Coveted Willowdale On Desirable Parkview Ave,Earl Haig High School,Magnificent Architectural Design,Exquisitely Appointed Finishes,Exceptional Natural Light Throughout,Impeccable Attention To Details,1+4 Fireplaces,Skylites,Security Sys,Home Lighting Control Sys,Gourmet Kitchen With S/S Appliances,Extensive Use Of Hardwood,Coffered Ceilings,Lavishly Landscaped & U/G Sprinkler Sys,B/I Speakers.
-
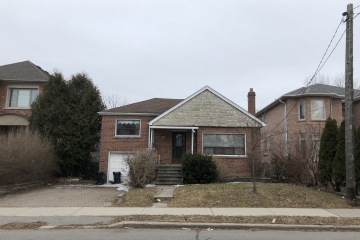
93 Bogert Ave
Toronto50x1103 Bedroom3 BathsVIEW INFOSeverance Application Approved To *2 Lot (25'X110').Prime Southern Lot With Unparalleled Location.Exceptional Opportunity In Prestigious Willowdale Neighbourhood. Steps To Public Transit. Charming Bungalow On A Large Lot With A 50' Frontage. Live In, Renovate Or Start Construction Soon. Property Is Being Sold With Plans & Omb/Notice Of Decision.
Call for More Information at 416-301-7755
-
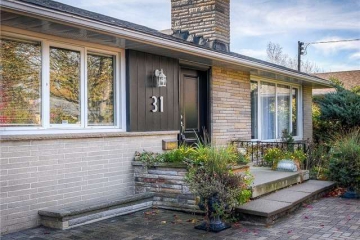
31 Longbridge Rd
Vaughan78x1263+1 Bedroom3 BathsVIEW INFOStunning $$ With Luxurious Finishes, Landscape Award Winner! 78' Ft Front Lot In The Most Desirable & Prestigious Streets In The Uplands Area! Great Flow Layout. Renovated Eat-In Kit, Elegant Comb Liv/Din Rm W/Hardwd Floors Thru-Out Main Lvl. Beautifully Finished Bsmnt W/Sep Entr. Huge Yard Backing To Other Homes + Beautiful Gazebo! New Front Interlocking, Roof 2015, Kit 2016, Front Dr 2016, 6 Park Spac's Near 3 Golf Clubs, Fantastic Investment!!!
Call For More Information at 416-301-7755
-
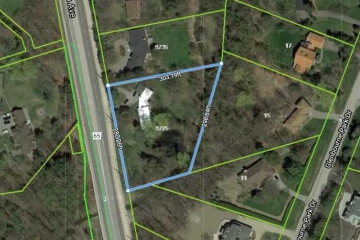
9729 Warden Ave
Markham280 x 3033+2 Bedroom4 BathsVIEW INFO1.45-Acre! Attention Builders/Investors!Lot In Markham's Most Prestigious Area Literally Surrounded By Multimillions Real Estates. Pierre Elliott Trudeau School (Top Ranking).Minutes To Downtown Markham, Hwy 404, Hwy 407,T&T Supermarket,Kingsquare Shopping Mall.Outstanding Potential For Customized Dream Home(S).Property With 4-Bath Bungalow With Spacious Fully Finished Walk-Out Basement Featuring Games & English Pub Style Rec Room.Overlooks Ravine & Creek.
Call for More Information 416-301-7755
-
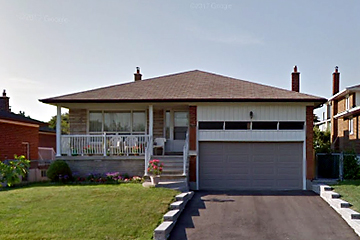
349 Chester Le Blvd
Scarborough3 Bedroom3 Baths -
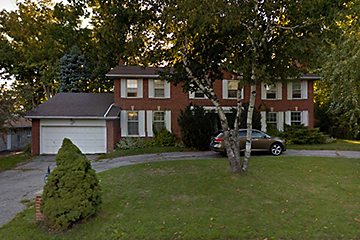
20 Glenorchy Rd.
Toronto4 Bedroom4 Baths -
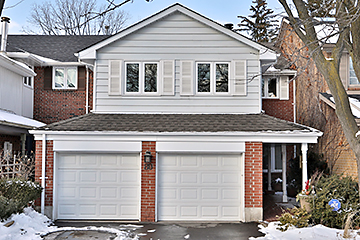
80 Chiswell Cres
Toronto30x60VIRTUAL TOUR VIEW INFOSTUNNING 3 BEDROOM FREEHOLD TOWNHOUSE
Truly One Of A Kind! Paul Ng Feng Shui Certified. Stunning 3 Bedroom Freehold Townhouse With Double Garage Located In The Prestigious Willowdale Neighborhood.Immaculately Renovated From Top To Bottom.Over $170K Worth Of Updating To Property And Premises.Repaved Drivway 2017,Roof 2010,Garg Door 2010,All Home Comfort Mechanicals Replacd,Windows 2011,Front Door 2016,Top Of The Line Laundry Pair Replacement New Ceilng,Access To Bayview Villge Mall,Earl Haig School
-
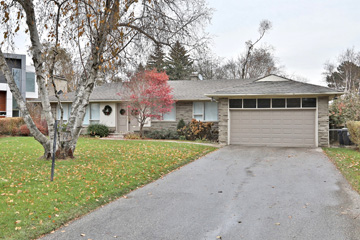
12 King Maple Pl
Toronto6 Bedroom3 BathsVIRTUAL TOUR VIEW INFO*Pie Shaped Lot *Ravine View.77' Opens To 125'X143'* Deep Mostly Table Land! Best Street In Bayview Village Enclave. Amongst Multi Million Dollar Newer Residences. Earl Haig School District.Spectacular 4,200 Sq.Ft. Of Living Space On Cul De Sac,Ground Floor Walk Out. 4th Bedrm Could Be Office/Den! Mature Perennial Gardens And Sweeping Manicured Lawn. Well Maintained*New Hardwood Floor 2017, New Paint 2017, New Toilet & Vanits,Basmt Renovated.*New Lights 2017. Extras:S/S, **3 Fridge, Stove, Mcrov, Dishwasher, Dry Washer,Forced Air Furnace & A/C 2015/2016 Are Rental,Side Garage Door, Basement Walk-Up, Wet Bar At Rec.Lights Excl. -
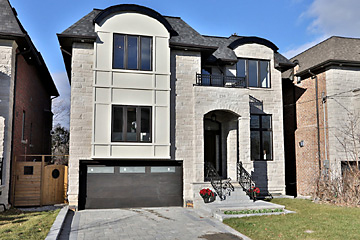
216 Harlandale Ave
Toronto5 Bedroom6 BathsVIRTUAL TOUR VIEW INFOBrand New Custom Luxury Home!!! Stone Exterior! Grand Solid Wood Drs.Grand Marble Foyer,B/I Bookshelves In Library,Raised Level Living Rm:Hdwd Flr,Marble Fp,Crown Moulding,Study Rm.Family Room: Custom Shelves,Fp,Patio Drs. Top Notch Designer Kitchen:Top Of The Line S/S Appl,Crafted Back Splash W/Under Mount Lit. Paneled Dining Rm.22' Skylights! Spiral Staircases,Iron Wrought Pickles.2nd Level:Two Masters,Huge W/I Closets,Vaulted Ceiling,All Ensuites/ Laundry. Extras:Nanny Rm /9' Ceiling,/Radiant Heated Flr /Entertainment Area In Bsmt ! 48" Sub Zero Fridge, 48"Wolf Double Cooktop/Oven,Ventahood Range,Miele Dw, Wolf Microwave,Washer/ Dryer , A/C.Rough-In Bar/Laundry In Bsmt.Pot Lit Throu-Out -
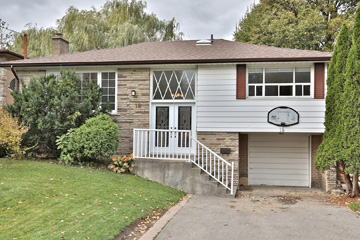
18 Knollview Cres
Toronto50x1204 Bedroom3 BathsVIRTUAL TOUR VIEW INFO****Stylish Bayview Village Reno****Stunning Kitchen W/Granite Counter Tops & B/Splash & Breakfast Bar! **New Extension, Reno'd Bathroom **Newly Painted, New Toilet**New Potlights & Huge Windows With Spectacular View Of Mature Treed Backyard! In-Law Suite In Bsmnt, Or Potential Income W/Sep Entrance! Walking Distance To Finch Ave. Extras:(New Deck W/New Roof, **New Windows & *New Door).S/S Fridge, Extra Fridge, S/S Stove, S/S Microwave, S/S Dishwasher,Washer/Dryer.
-
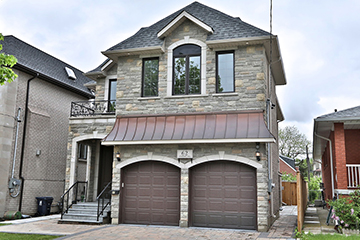
62 Otonabee Ave.
Toronto40x1224+3 Bedroom5 BathsVIRTUAL TOUR VIEW INFOWillowdale Area
-
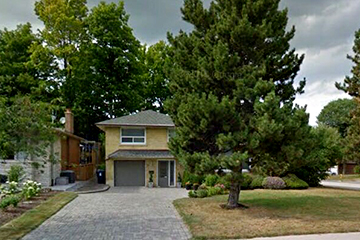
71 Whittaker Cres.
Toronto3+1 Bedroom3 Baths -
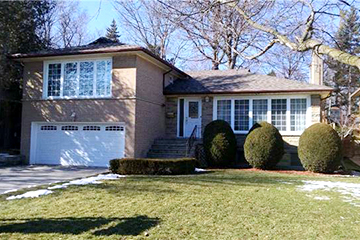
67 Whittaker Cres.
Toronto3 Bedroom2 Baths -
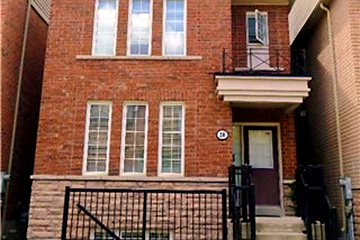
28 Mansur Terr.
Toronto6+3 Bedroom5 BathsVIEW INFOA Great Investment Opportunity For Investors Or End Users.Large Well Maintained 3 Storey Detached Home.Living/Dining & Family Room On The Main Floor.2nd Floor Laundry,Spacious 3rd Floor Walkout To Terrace.Walking Distance To **York University**. Close To Future Subway & Go Transit.
-
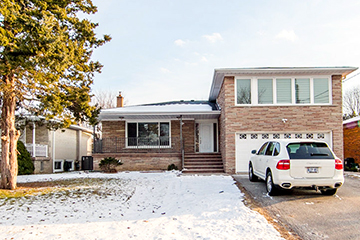
19 Dewlane Dr.
Toronto3+1 Bedroom4 BathsVIEW INFOWow! Fully Renovated From Top To Bottom Side Split! Custom Built Kitchen With Granite Countertops! Top Of The Line Stainless Steel Appliances. Truly A Must See! 10Ft Ceiling In Living And Dining Room!Led Light Rare In The Area! Engineered Hardwood Floors! Beautiful Family Room! Separate 1 Bedroom Basement Apartment With Great Income! Do Not Miss Out On An Opportunity To Purchase A Beautiful Renovated Like New Property In A Demanding Location ! Great Lot Size!
-
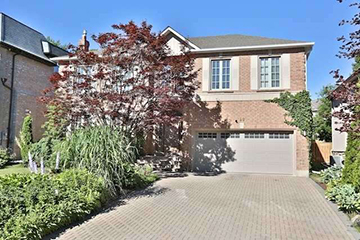
42 Fairmeadow Ave.
Toronto4+1 Bedroom6 BathsVIEW INFOStunning Cust. Res. Nestled In Most Sought After St. Andrews. 2-Storey Grand Hall. Perfect Ent. Flow. French Doors T/O. Multi.Fps.Exquisite Chef Insp. Reno'd Bellini Kit. W/Cntr Isld & Brkfst Area.Spacious Mbdr Retreat. Upper Lvl W/Sit. Area. Sprawling Ll W/Office,Nanny Suite, Rec Rm, & Kitchenette. Multi. W/O To Rear Gdn & Heated Salt Water Pool. Prof. Landscaped Gdns. Heated Front Steps & Landing. Gar W/Swisstrack Flr. Steps To Renowned Schools,Parks & 401
-
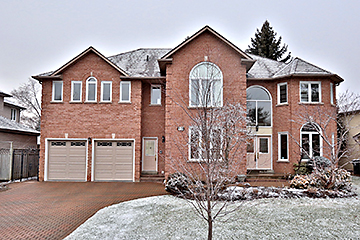
12 Larkfield Dr.
Toronto4300 sq.ft.4+1 Bedroom4.5 BathsVIRTUAL TOUR VIEW INFOBreathtaking Family Home In Toronto's Central Neighbourhood. 6000 Sqft Living Spce Ft. Opulent Dble Dr Grand Entr W/ 19' Soaring Clings, Drmatic Wndws & Skylight. Mn Flr Graciously Szed Rms W/ New Paint, Hdwd Flrs & Pot Lghts.Lrge Gourmet Eat-In Ktchn W/Granite Cntertops & Centre Island.Luxurious Mstr Bdrm W/ 6Pc Ens + Sep Sttng Rm & Wood Frplce. Lrge Rec W/ Wet Bar, B-I Shlves, Frplc & Abve Grnd Wndws. 2 Additnal Bdrms In Bsmt + 4 Pc Bath. 2 Car Grge W/ 4 Car Drive. Sep Entrnce.
-
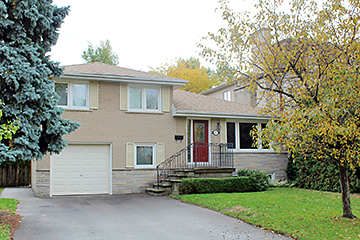
217 Kingsdale Ave
Toronto3 Bedroom1.5 Baths -
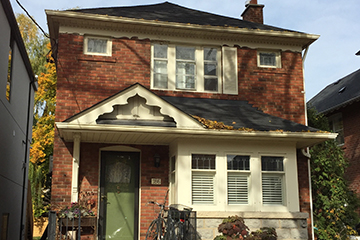
186 Wanless Ave
Toronto3 Bedroom1 Baths -
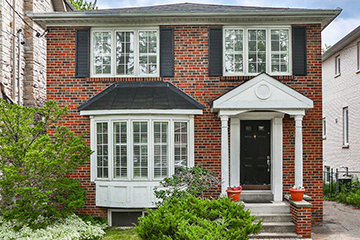
215 Parkview Ave
Toronto35x1223 Bedroom2.5 BathsVIEW INFOWillowdale Area
-
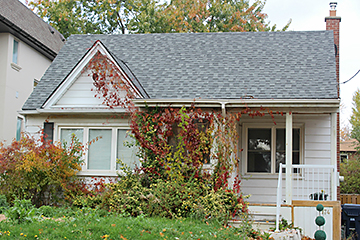
174 Alfred Ave
Toronto3 Bedroom1 BathsVIEW INFO"Location, Location, Location" Fabulous Location In The Heart Of Willowdale. Live Or Rebuild. Survey And Drawings Are Done. Application Is Submitted To City.
-
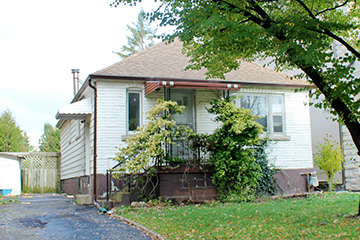
248 Byng Ave
Toronto2 Bedroom1 Baths -
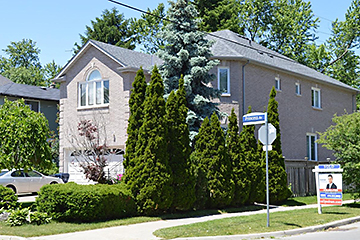
378 Princess Ave
Toronto4 Bedroom2.5 Baths -

264 Dunforest Ave
Toronto55x1485 Bedroom6.5 BathsVIEW INFOA Magnificent Gem W/ 5200Sq.Ft. + 1700 Sq.Ft. (Basement) Of Luxury Living Space. Full Panelling In Main And 2nd Floors With An Eye-Catching Skylight In The Center Of The House Which Natural Light To Your Home. A Spacious Master Bedroom W/ 7-Pc Ensuite & A Bright Skylighted W/I Closet With Marvelous Finishing Is A Memorable Spot For All Visitors. 13'-Ceiling Throughout Main Floor. 8 Security Cameras . Alarm System, 2 X furnaces, 2 X ac, 2 X humidifiers, 2 X hvr, Cac.
-
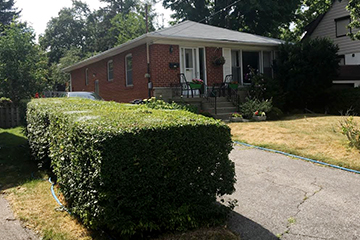
134 Highgate Ave
Toronto3 Bedroom1 Baths -
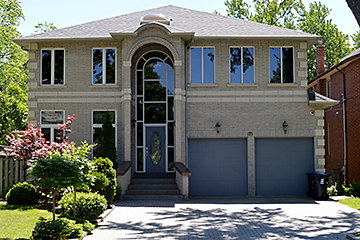
173 Hollywood Ave
Toronto5 Bedroom5.5 Baths -
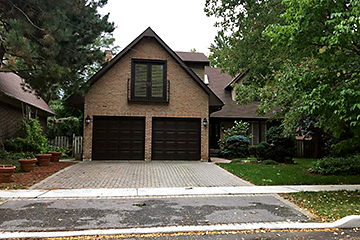
13 Fernside Crt
Toronto4 Bedroom2.5 Baths -
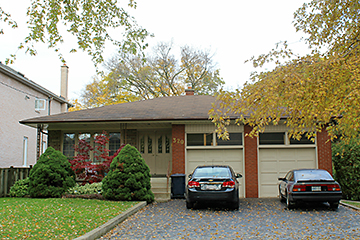
320 Hollywood Ave.
TorontoN/A4+1 Bedroom4 Baths -
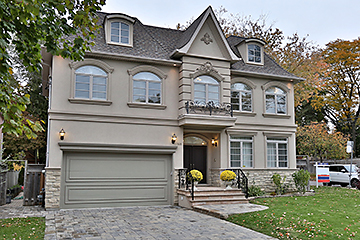
148 Hollywood Ave.
Toronto3500-5000 sq.ft.5+2 Bedroom6 BathsVIEW INFOLocation, Location, Location, *Stunning Custom Masterpiece On Rare 55.15 X 131.54 Ft Lot! Unparalleled Luxury Finishes T/O.Exceptional Layout W/Graciously Proportioned Principal Room Use Of Hardwd & Marble Flr, Cofferd Celing, Brazilian Cherry Floors, Layers Of Moulding. Mahogany Library & Main Dr. Quality Cabinets & Vanities! Solid Interior Drs. Rich Closet Organizers! Huge Master W/6-Pc Marble Flr Ensuite (W/Skylits).2 Skylits. 2Gas F/P.*Security System/4 Cameras
-
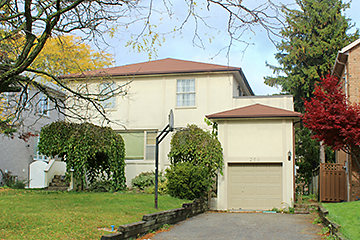
250 Dunview Ave.
TorontoN/A5+2 Bedroom3 BathsVIEW INFOGreat Family Home W/Separate Self Contained Floor For 2nd Family To Live In! Great Size Lot In Great Street In Willowdale (52 X 135 Fr Lot), Located On A Child Safe Cul-De-Sac. First Floor 3 Bdrms + Open Concept Large Living Area, Kitchen & Dining Room, Separate Door From Kitchen To Back Yard. Fin Bsmt W/Separate Walk Up To Back W/ Kitchen, Living Room, 2 Bdrms, 3 Pc Baths. Show And Sell. Very Clean Home. Long Drive Way.
-
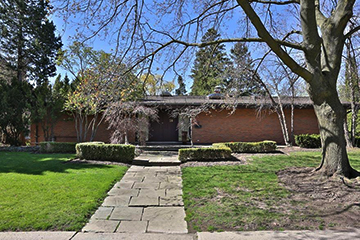
28 Fifeshire Rd.
TorontoN/A5+1 Bedroom3 Baths -
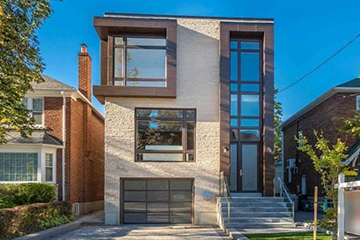
118 Brooke Ave.
TorontoN/A4 Bedroom5 BathsVIEW INFO"Show Stopper" Fantastic Modern Masterpiece In Prime Cricket Club Locale! This Stunning Home Designed By Lorne Rose & Boasts Immaculate Finishes Over 3700 Sq.Ft. Of Living Space, Open Con. Main Flr Plan W/ Flr To Ceiling Panel & Granite Frplce In Liv Rm & Family Rm, Gourmet Kit W/Hi-End Appl, Caesarstone Counters& Wood Flring. Mstr Retreat Offers W/I Closet, 6 Pc Ens, Skylights, Bsmt Has Heated Flr & B/I Wet Bar & Flr To Clg Marble Fplce, W/O Patio
-
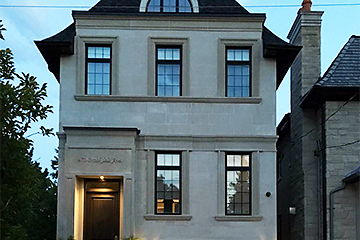
473 Brookdale Ave.
TorontoN/A4+1 Bedroom4 BathsVIEW INFOAmazing Opportunity In The Neighbourhood! This Gem Is Nestled In Child Friendly Cul De Sac. Exuding Stunning Finishes Thruout, Gorgeous Oak Hrdwood, Open Concept Design, Gourmet Kitch W/High End Appliances, Open To Family Rm W/Walnut Trim & W-Out To S/Facing Yard. Master Offers High Ceiling, Walk In Closets, Sumptuous Ensuite. Basement Has Guest Suite W/Large Rec Room, W-Out To Yard, Radiant Flring Thruout. Steps To Avenue Rd, Shops, Parks. Not To Be Missed!
-
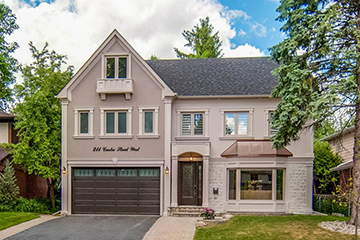
211 Centre St W.
Richmond Hill3500-5000 sq.ft.5 Bedroom6 BathsVIEW INFOCustom Built Home With High-Efficiency Spray Foam Insulation Through Out Including The Attic.Tranquil Backyard Retreat With Exquisite Landscaping, Multi-Tier Deck Boasting A Wood Burning Fireplace Surrounded By A Privately Enclosed Stylish Horizontal Fence. Spacious Master Bedroom Leading Into A Generous 6 Piece Spa Like Ensuite With Every Detail Accounted For Including Radiant Heated Floors. Oversized Windows Through Out The Entire Home. Dog Shower On 2nd Floor
-
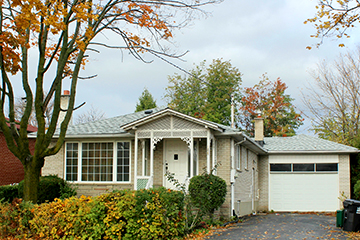
146 Pleasant Ave.
TorontoN/A3+3 Bedroom3 BathsVIEW INFOCompletely Renovated! Gorgeous Full Size Kitchen Has Maple Cabinets/Granite Counters! Rich Hardwood Floors(2015), Roof(2015)Laminate Basement Fully New(2014)/Vinyl Csmt Windows(2007)! Separate Entrance To Large Modern Bsmt Suite-Family Room W/ Fireplace, 3 Bedrooms/2 Baths And Modern Kitchen! Steps To Ttc! Great For Inlaws/Students.
-
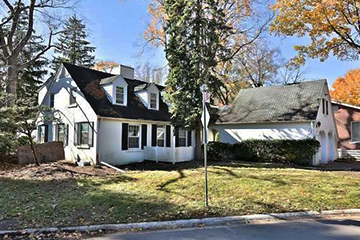
2 May Tree Rd.
TorontoN/A3 Bedroom3 BathsVIEW INFOLocation, Location, Location! This Beautiful Wooded 100' X 190' Backing Up To River With Huge Table Land Is One Of The Last Properties In Hoggs Hollow That Provides The Buyer With The Option Of Remodeling And Living Or Demolishing And Building Their Dream Home. Back Yard Faces South And Provides One Of The Most Quiet And Peaceful Spots To Be Found Anywhere.
-
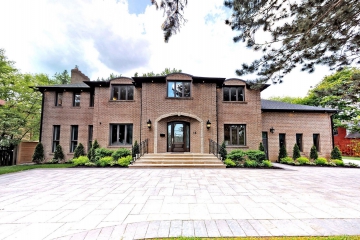
16 Old Colony Rd.
Toronto129x1044+1 Bedroom3 BathsVIRTUAL TOUR VIEW INFOExecutive Family 4-Bedroom Residence On Prestigious & Most Sought-After Old Colony Road. Nestled On A Premium 129 X 105 Foot Lot Amongst Multi-Million Dollar Residences. Build You Dream Home In This Exclusive Enclave, Renovate Or Move Right In To This Well-Appointed Home & Esteemed Locale.
-
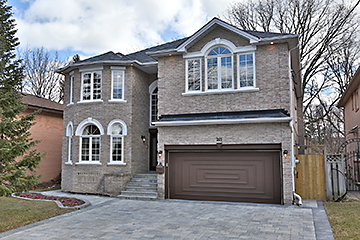
243 Dunview Ave
TorontoN/A5+2 Bedroom6 BathsVIEW INFOA Most Delightful & Beautifully Tailored Family Home In Premiere Location On One Of Prestigious Area, Dramatic Brk Frnt Facade. Paneling, Elaborate Plaster Crown Moldings, New Kitchen & Appliance(2015), Main F/Dr (2016), All Lights (2016), Interlocking Driveway & W/O & Isolation (2015), Herring Wood Flooring In L/D/L, Hrdwood (2015), Washer & Dyr(2015), Newly Painted, New Closet Organizers , Toilets (2015), New Carpet & Shades, 3 Skylt, W/Bar (2015), Shower Bathr(2015), 5800 Sqft Aprx L/S
-

230 Kingsdale Ave.
Toronto3500-5000 sq.ft.5+2 Bedroom7 BathsVIRTUAL TOUR VIEW INFOA Most Delightful & Beautifully Tailored Family Home In Premiere Location On One Of Prestigious Area, Dramatic Brk Frnt Facade. Paneling, Elaborate Plaster Crown Moldings, New Kitchen, New Bathrooms, All Windows (2016), Lights Master, Kit, Lbrry (2016), Interlocking Driveway & W/O & Isolation(2015), L/D/F, Hrdwood (2016), Washer & Dyr (2014), Newly Painted, Toilet/Vanity (2016) P Room New, Flagston And Railing New(2016), Sprinkler And Water Softener (2015) Shower Bathr (2015)
-
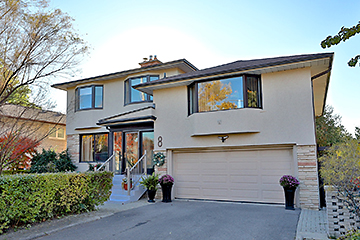
8 Gatehead Rd.
TorontoN/A5+1 Bedroom4 BathsVIRTUAL TOUR VIEW INFOExquisitely Designed And Totally Renovated Bayview Village Home. Rare Opportunity To Own Luxurious House Situated On 59.17 X 101.75 Ft Lot. New Gourmet Kitchen W/ Premium Quartz Counter Top, Custom Built Solid Wood Cabinets, Eat-In Central Island 2016, Premier Mahogany Hardwood Flooring Thrgh M Level/Lowr Level. 2016 Luxury Broadloom In 2nd Level Bedrooms, New Quartz Counter 2016, All High End Kohler Toilets, Beautiful Fully Fenced Private Backyard.
-
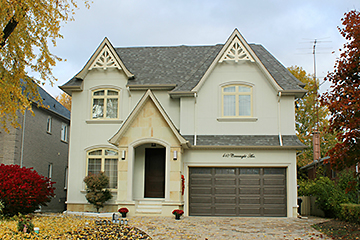
410 Connaught Ave.
Toronto3500-5000 sq.ft.4+2 Bedroom5 BathsVIEW INFOEstablished Neighbourhood, Magnificent Custom Built And Tastefully Designed 4 Bedroom Home In High Demand Area, Very Convenient Layout, 10' Ceiling On Main Level. Very Bright And Clean. Main Flr: S/S Fridge, B/I Wall Oven & Microwave, Gas Range & Hood, Dishwasher, Washer, Dryer, Quarts Counter Tops, Electrical Fireplace, Cvac, Sauna, All Window Coverings, All Elf’s
-
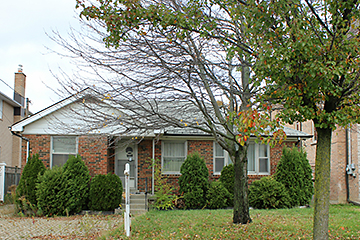
184 Mckee Ave.
TorontoN/A3 Bedroom1 BathsVIEW INFOTruly A Rare Find! Prime Location In Willowdale ~ Walk To Subway & School. A Magnificent Building Opportunity.
-
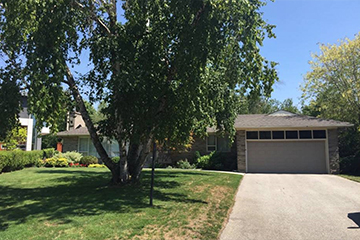
12 King Maple Pl.
TorontoN/A4+1 Bedroom3 BathsVIEW INFOBuilt In 1957. Det Bungalow, Live In Or Renovate To Add Your Personal Flair. Great Location!
-
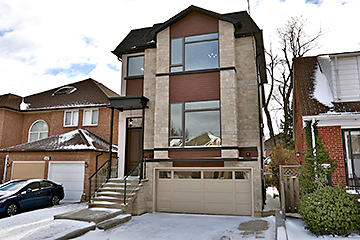
245 Kingsdale Ave.
TorontoN/A4+1 Bedroom5 BathsVIEW INFOTarion Warranty! Magnificent Custom Built 4+1 Bedroom Smart Home On Sun Filling Lot Located In Willowdale's Most Sought After Street; Beautifully Designed Exterior With A Combination Of Natural Stone And Strong Aluminum Long Board,High Ceilings, Environment Friendly House W/Led Lights All Thought Out Of House, High Efficiency Heating/Cooling Systm, Manufacturer Lifetime Warranty For Plumbing Fixtures, White Oak Hardwood Floors, 2nd Floor Balcony With Wonderful View.
Extras: S/S Fridge Kitchen Aid Range, Bosch Dishwasher. Lg Washers/Dryers, Garage Door Opener & Remotes, Gas Fireplaces W/Remotes, Beautiful Electrical Light Fixtures, Fully Installed/Operating Gas Water Heater/Flr Heating S, Hrv System. 3 Sky Lights.
-
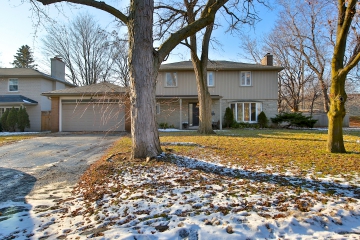
59 Sandringham Dr
Toronto98x1653+1 Bedroom4 BathsVIEW INFOFrontage On Most Coveted Street In Cricket Club Neighbourhood. 3+1 Bdrm And 4 Bath Home, Renovated In 2018. Architectural Plans For A Custom Built 5300 Sf (Plus Basement) Home As Designed By Drew Laszlo. Well-Appointed Kitchen With Stainless Steel Appliances, Double Oven, Gas Stove Top And Breathtaking Backyard.
Call For More Information at 416-301-7755
-
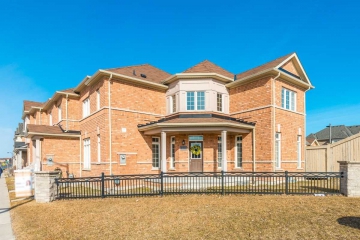
2416 Bur Oak Ave
Markham42.21 x 964+1 Bedroom4 BathsVIEW INFOPremium Lot*Beautiful Double Car Garage 4 Br+1 Br & 4 Wr With Finished Basement, End Unit Shows Like A Model Home*Quality Hardwood Floors, *9Ft Ceilings*Led Lights Throughout. Modern Kitchen With Quartz Countertops, Extra Large Cabinets & Storage, Ss Appls & Large Eat-In Bkft Area; O/L Large Family Rm*Master Br With 4Pc Ensuite*Original Owners - Very Well Maintained*Great Location - Close To Go, Local Transit, Schools, Daycare, Parks & All Amenities*
Call for More information at 416-301-7755
-
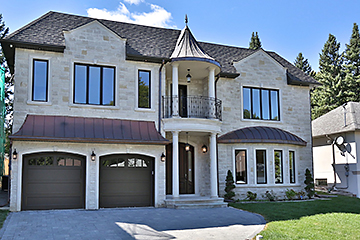
18 Viamede Cres.
Toronto6000 sq.ft.4+2 Bedroom7 BathsVIEW INFOSpectacular & Exquisite Designed Bayview Village Home. Incomparable Plan & Views. Toronto’s Most Quiet Area, Approx 6000 Sqft Living Space, 11 Ft Ceilings On Main Floor, Grand Marble Foyer, Oak Hardwood Fl Through-Out, Oversized Skylight, Exquisite Custom Built-In Cabinetry & Mouldings, 3 Fireplaces, Premium Granite, Huge Entertainment Room In Basement W/ Walk-Out, Surround Sound System, Custom Wet Bar W/ Fridge, Wine Racks & Granite Tops.
Call For More Information at 416-301-7755
-
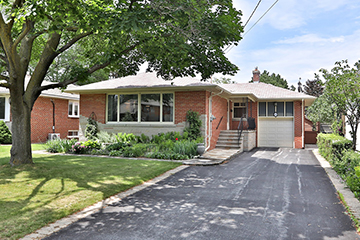
22 Millgate Cres.
Toronto48x1403 Bedroom3 BathsVIRTUAL TOUR VIEW INFOGreat High Demand Location For Your Future Home, Professional Landscape & Well Kept Live In Condition. Beautiful 3 Bed + Larg Rec, 2 Bath On Fabulous 48.31' Opens To 61'X140.73'. Backing Onto Park/Ravin W/Privacy & Unobstructed View* Gazebo & Garden House, One Of Best St In Prestigious Bayview Village, Kitchen Upgraded, Hardwood On Main. Fin Bsmt, Quiet Tucked Away Cresent, Real Opportunty To Build, Easy Acces To Hwy 401, Walk To Subway, Bayview Village Mall, Earl Haig School
Extras: **Appliances/Fridge, Stove, Mcrov, Dishwasher, Dry, Washer, /Window Covering, Tankless Water Heater, Comfortable Hot Water Heating. Separate Side Entrance, Gazebo And Garden House, Garage Door Remote, Fireplace*. -
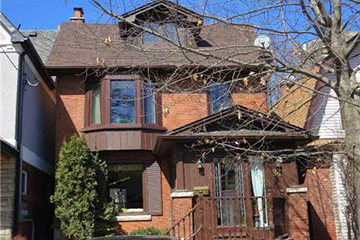
94 Craighurst Ave.
TorontoN/A3 Bedroom4 BathsVIEW INFO(Permit Ready) Walk To Yonge St/ Sporting Life. Lytton Park Charmer, Well Maintained & Mechanically Updated; W/ 3 Bdrms, 4 Baths, Large Master W/ Sitting Room & Ensuite, Finished Basement W/ Separate W/O To Pretty, Private, Deep Yard. Family Friendly Street, Walk To Desirable J.R.R., Lpci, Ntci & St Monica's Schools & Yonge St Amenities + TTC. Equipped With Gas Generator In Case Of Blackouts.
Extras: Jenn-Air S/S 4 Burner Gas Stove, Siemens B/I Dw, Maytag Freezer/Fridge W/ Auto Ice Maker, Sharp Microwave, Maytag Washer/Dryer, Champion Gas Generator, 80 Bottle Wine Fridge, Existing Light Fixtures, Window Treatments.
-
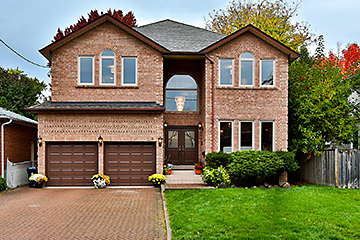
248 Elmwood Ave.
Toronto5800 sq.ft.5+2 Bedroom6 BathsVIRTUAL TOUR VIEW INFOA Most Delightful & Beautifully Tailored Family Home In Premiere Location On One Of Prestigious Area, Dramatic Brk Frnt Facade. Paneling, Elaborate Plaster Crown Moldings, High Ceiling, Lights (2016), All Windows (2014), Roof (2014), Herring Wood Flooring In L/D/L, Washer & Dyr (2014), Newly Painted(2016), New Hardwood Bsmnt, New Shades, 2 Skylt, Sauna, Earl Haig School, Top Hollywood Elementary, 5800 Sqf Aprx L/S.
Extras: *S/S Fridge (2014), S/S Stove, S/S B/I Dishwasher, Washer (2014), Dryer.
-
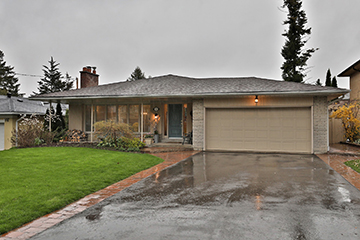
51 Hawksbury Dr.
Toronto61x1353+1 Bedroom3 BathsVIRTUAL TOUR VIEW INFOOutstanding Contemporary Home In Prestigious Bayview Village On Premium South Lot * 61.38 X 135 Feet. 3 + 1 Bedroom, 2Car Garage~ Professional Maintenance W/ 3 Bathroom Renovated Toilet/Vanity, All Closet Organizer ,**Skylight*, Large Family Room @ Lower Lv,Large Windows At Main Level, 2 Fire Places/Main/Family Room, Larg Deck Access To The Kitchen & Side Entrance, Beautifully Landscape &*Fence/Side/Back*, Bayview Village Shops~ Earl Haig* School Zone, Ttc. **** EXTRAS **** S/S Fridge,Cook-Top,Microwave/,Dishwasher,Washer & Dryer,Hi/ Eff Gas Furnace,All Elfs.Large Skylite,2 Fireplace.Windows Covering.*The Studio Outside Is A Must See Looking Fantastic Pot Lighting Fully Finished With Engineered Cherry Floors*
-

212 Glenforest Rd.
Toronto2500-3000 sq.ft.4 Bedroom3.5 BathsVIRTUAL TOUR VIEW INFOVery Impressive Rebuilt Home Boasting Spacious 4 Bedrooms, 4 Washrooms Of Uniquely Designed Interiors. Built With High End Finishes, Excellent Workmanship With Exquisite Attention To Detail. Well Appointed Principal Rooms, Spa Bathrooms, Gourmet Kitchen And Wine Cellar. Lawrence Pk Hs, Bedford Pk Es, Steps To Wanless Park, Minutes To Subway. Close To Havergal, Tfs , Cresent. Yonge And Lawrence Shops And Restaurants.
— Contact —
Thank you for your inquiry


